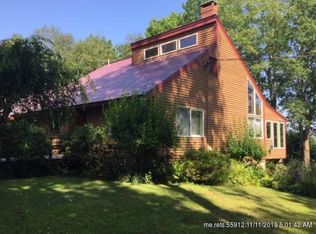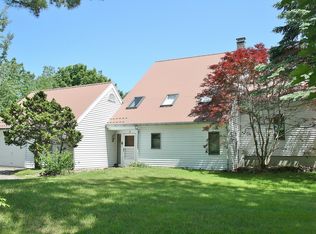Closed
$805,000
6 Dodge Mountain Road, Rockland, ME 04841
3beds
2,161sqft
Single Family Residence
Built in 1985
14.9 Acres Lot
$834,900 Zestimate®
$373/sqft
$2,445 Estimated rent
Home value
$834,900
Estimated sales range
Not available
$2,445/mo
Zestimate® history
Loading...
Owner options
Explore your selling options
What's special
Dodge Mountain Views and Privacy! Under contract but with a Kick-out Clause! Bring an offer! A rare opportunity to own this desirable Rockport Post & Beam home overlooking the Penobscot Bay and Chickawaukie Pond from Dodge Mountain. This is an amazingly private location on a 14.9 acre wooded lot just moments away from the harbors, shopping, and amazing dining opportunities in Rockland, Camden, and Rockport. The annual Lobster and Blues Festivals are at your back door! This area also has a multitude of hiking and mountain biking trails just waiting for you to gear up, and seconds away are fishing, kayaking, and swimming on popular Chickawaukie pond. This home showcases the fine craftsmanship of post and beam construction. It is well known for its artful joinery, structural integrity, as well as being exceptionally insulated. The original owners thoughtfully sited the home for passive heating and cooling. Abundant light flows through four door walls and plentiful skylights. The current owners have installed a new propane fireplace, new water filtration system and other recent updates. Cooking is a joy in the spacious and well-designed kitchen. A large butcher block island is a wonderful workspace for multiple people and gathering. Newer appliances blend with touches of original millwork. A large pantry with pocket door provides easy access to your cooking needs. This is an open concept 3 bedroom, 2 full bath home with a sunny, terra cotta tiled sunroom that can be anything you want; enjoy the morning coffee, use as a study or extra space. Enjoy the ease of first floor living with a spacious first floor master suite that boasts a soaking tub and tiled shower. There is plentiful storage space in the walk-in closet. Upstairs are two cozy bedrooms and a full bath, as well as a deep cedar closet. There is abundant storage above the entire span of a deep two-car garage. A must-see, this home is immaculate and move-in ready
Zillow last checked: 8 hours ago
Listing updated: January 18, 2025 at 07:11pm
Listed by:
Berkshire Hathaway HomeServices Northeast Real Estate
Bought with:
RE/MAX JARET & COHN
RE/MAX JARET & COHN
Source: Maine Listings,MLS#: 1599023
Facts & features
Interior
Bedrooms & bathrooms
- Bedrooms: 3
- Bathrooms: 2
- Full bathrooms: 2
Primary bedroom
- Features: Cathedral Ceiling(s), Closet, Full Bath, Separate Shower, Soaking Tub, Suite, Walk-In Closet(s)
- Level: First
- Area: 320 Square Feet
- Dimensions: 16 x 20
Bedroom 2
- Features: Closet, Skylight
- Level: Second
- Area: 210 Square Feet
- Dimensions: 15 x 14
Bedroom 3
- Features: Closet, Skylight
- Level: Second
- Area: 154 Square Feet
- Dimensions: 11 x 14
Kitchen
- Features: Kitchen Island, Pantry
- Level: First
- Area: 168 Square Feet
- Dimensions: 14 x 12
Living room
- Features: Cathedral Ceiling(s), Gas Fireplace, Skylight
- Level: First
- Area: 448 Square Feet
- Dimensions: 32 x 14
Mud room
- Features: Closet, Skylight
- Level: First
- Area: 153 Square Feet
- Dimensions: 17 x 9
Sunroom
- Features: Cathedral Ceiling(s), Four-Season, Heated
- Level: First
- Area: 180 Square Feet
- Dimensions: 20 x 9
Heating
- Baseboard, Direct Vent Furnace, Hot Water, Zoned, Stove
Cooling
- None
Appliances
- Included: Dishwasher, Microwave, Electric Range, Refrigerator
Features
- 1st Floor Primary Bedroom w/Bath, Bathtub, One-Floor Living, Pantry, Shower, Storage, Walk-In Closet(s)
- Flooring: Carpet, Vinyl, Wood
- Windows: Double Pane Windows, Low Emissivity Windows
- Basement: Interior Entry,Crawl Space,Unfinished
- Number of fireplaces: 1
Interior area
- Total structure area: 2,161
- Total interior livable area: 2,161 sqft
- Finished area above ground: 2,161
- Finished area below ground: 0
Property
Parking
- Total spaces: 2
- Parking features: Gravel, 5 - 10 Spaces, Off Street, Storage
- Garage spaces: 2
Accessibility
- Accessibility features: 32 - 36 Inch Doors, 36 - 48 Inch Halls
Features
- Levels: Multi/Split
- Has view: Yes
- View description: Mountain(s), Scenic, Trees/Woods
- Body of water: Penobscot Bay, Chichawaukie Pond
Lot
- Size: 14.90 Acres
- Features: Near Golf Course, Near Public Beach, Near Shopping, Near Town, Neighborhood, Rural, Rolling Slope, Landscaped, Wooded
Details
- Parcel number: ROCDM086AL19000
- Zoning: Rural, Residential
- Other equipment: Internet Access Available
Construction
Type & style
- Home type: SingleFamily
- Architectural style: Cape Cod,Other
- Property subtype: Single Family Residence
Materials
- Other, Structural Insulated Panels, Clapboard, Wood Siding
- Foundation: Stone, Pillar/Post/Pier
- Roof: Composition,Pitched
Condition
- Year built: 1985
Utilities & green energy
- Electric: Circuit Breakers, Generator Hookup, Underground
- Sewer: Private Sewer
- Water: Private, Well
- Utilities for property: Utilities On
Green energy
- Energy efficient items: Ceiling Fans, Insulated Foundation, LED Light Fixtures
- Water conservation: Low Flow Commode
Community & neighborhood
Location
- Region: Rockland
- Subdivision: Penobscot Bay Mountain Association
HOA & financial
HOA
- Has HOA: Yes
- HOA fee: $1,000 annually
Other
Other facts
- Road surface type: Gravel, Dirt
Price history
| Date | Event | Price |
|---|---|---|
| 11/4/2024 | Sold | $805,000-0.6%$373/sqft |
Source: | ||
| 8/28/2024 | Contingent | $810,000$375/sqft |
Source: | ||
| 8/23/2024 | Price change | $810,000-1.8%$375/sqft |
Source: | ||
| 8/2/2024 | Listed for sale | $825,000+3.8%$382/sqft |
Source: | ||
| 4/30/2024 | Sold | $795,000-7.5%$368/sqft |
Source: | ||
Public tax history
| Year | Property taxes | Tax assessment |
|---|---|---|
| 2024 | $9,026 +21.1% | $368,700 +20.1% |
| 2023 | $7,453 | $307,100 |
| 2022 | $7,453 +7.4% | $307,100 |
Find assessor info on the county website
Neighborhood: 04841
Nearby schools
GreatSchools rating
- 5/10South SchoolGrades: PK-5Distance: 2.6 mi
- 6/10Oceanside Middle SchoolGrades: 6-8Distance: 4.6 mi
- 3/10Oceanside High SchoolGrades: 9-12Distance: 1.3 mi

Get pre-qualified for a loan
At Zillow Home Loans, we can pre-qualify you in as little as 5 minutes with no impact to your credit score.An equal housing lender. NMLS #10287.

