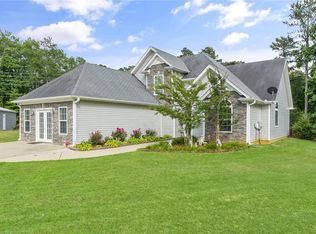Beautiful 4 Bedroom 3.5 Bathrooms situated on a cul de sac lot. 2-Story Foyer, Vaulted Family room, separate dining room, kitchen with large breakfast room, 2 food pantries, large laundry room. Master on the Main with trey ceilings, french doors leading to deck, master bath with double vanities, jetted tub, separate shower, huge master closet. Lower level also has a 1/2 guest bathroom. The garage was converted to a 19' x 29' In-Law Suite by the builder at the time the home was constructed and includes separate entry, oversized closets and a large full bath. The upstairs includes 2 additional bedrooms and a large full bath. Enjoy the 12' x 40' rear deck overlooking a private, fenced backyard with an above the ground swimming, playground and an 8 x 10 storage shed. Additionally, there is a detached 20' x 25' 1 car garage with extra storage. Professionally manicured yard with lots of flowers. This home has a lot to offer and is located in a small subdivision.
This property is off market, which means it's not currently listed for sale or rent on Zillow. This may be different from what's available on other websites or public sources.
