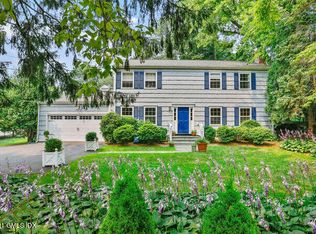Completely renovated and expanded, this charming Riverside home offers an open floor plan with a state of the art gourmet kitchen, breakfast room and family room with fireplace. Both the kitchen and family room provide access to the spacious deck and lovely large flat backyard. Also on the main level is a dining room with bay window, a living room with fireplace and a study. A luxury master bedroom suite featuring his/her walk in closets and a luxurious double vanity bathroom is located on the second floor with 3 additional bedrooms.. The lower level offers a playroom, bedroom, full bath and laundry room.
This property is off market, which means it's not currently listed for sale or rent on Zillow. This may be different from what's available on other websites or public sources.
