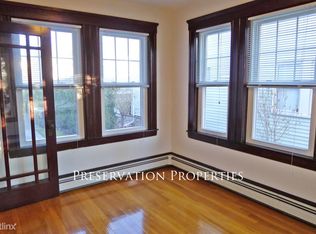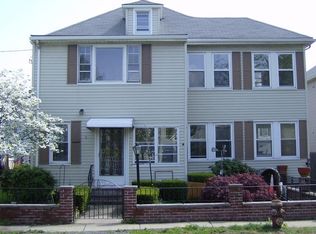Great owner occupant or investment opportunity awaits. This lovingly maintained two family home is move in ready! Each sun filled unit offers an inviting living room, eat-in-kitchen, formal dining room and two generous sized bedrooms all offering plenty of closet space and In-Unit Laundry. Second floor boast beautiful hardwood floors and french doors that lead you to a bonus room off of the living room. First floor features hardwood floors and tile flooring also offering a bonus room. Both units have access to separate and private basement spaces. A large driveway and 2 car garage offers off street parking and access to the backyard. Ideal for commuters as this home is also conveniently close to public transportation, shops, restaurants & so much! Don't miss out! Come see all this home has to offer!
This property is off market, which means it's not currently listed for sale or rent on Zillow. This may be different from what's available on other websites or public sources.

