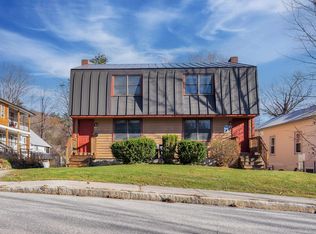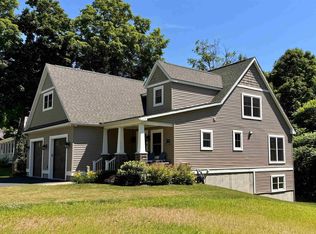Village Heritage House - Lovingly updated for the modern family, this charming village home features quality details and bountiful living space, including a rear, one-bedroom apartment with new floors and bathroom. Enjoy the old village character with a modern twist: a formal front entry from the gracious covered porch, a front parlor for quiet time, a quiet reading nook tucked away upstairs and the open living room kitchen area for entertaining the masses. The spacious, well-appointed kitchen includes granite sourced from Quebec, large island, stainless appliances and 5-burner gas range to prepare incredible feasts to enjoy in your formal dining room. The kitchen opens to the new living room with a cozy, stone fireplace. The conveniently designed rear mudroom, complete with over-sized washer/dryer, is a welcome sight for sports enthusiasts with all their equipment. Easy access to the large attic that's ready for expansion. A wonderful, spacious and flat village lot offers space for gardening, volley ball and outdoor pursuits including perhaps a nice fire pit! Most importantly, you must experience the large wrap-around porch, one of the key features this home has to offer. Enjoy the convenient location where you can step out your door onto the Okemo shuttle or take an easy, short walk to Ludlow's shops and restaurants. Don't miss this wonderful village home that offers the ultimate in flexibility, convenience and space.
This property is off market, which means it's not currently listed for sale or rent on Zillow. This may be different from what's available on other websites or public sources.

