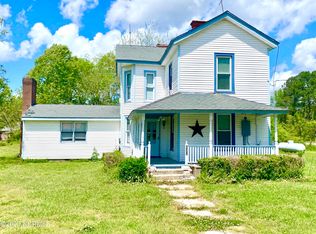Sold
$229,990
6 Depot Rd, Eure, NC 27935
5beds
2,271sqft
Farm
Built in 1940
1.14 Acres Lot
$228,500 Zestimate®
$101/sqft
$2,149 Estimated rent
Home value
$228,500
Estimated sales range
Not available
$2,149/mo
Zestimate® history
Loading...
Owner options
Explore your selling options
What's special
Nestled in the Town of Eure, this five bedroom and three bath home offers peaceful rural living with a spacious lot and beautiful natural surroundings. In close proximity to Suffolk, VA, it provides the perfect balance of small-town charm and convenient access to shopping, dining, and entertainment. Outdoor enthusiasts will love the proximity to the Great Dismal Swamp for hiking, birdwatching, and kayaking, as well as excellent hunting and fishing opportunities. This charming farmhouse has beautiful wood floors, remodeled kitchen with two bedrooms and two full bathrooms on the first floor. Multiple outbuildings and an oversized carport located on 1.14 acre lot. Awaiting your personal touch and home is being sold as is. With a friendly community, lower taxes, and a great quality of life, Gates County is the ideal place to call home. NC Agent License #340945
Zillow last checked: 8 hours ago
Listing updated: May 23, 2025 at 09:55am
Listed by:
Melissa Boyce,
EXP Realty LLC 757-932-9277
Bought with:
Melissa Boyce
EXP Realty LLC
Source: REIN Inc.,MLS#: 10572014
Facts & features
Interior
Bedrooms & bathrooms
- Bedrooms: 5
- Bathrooms: 3
- Full bathrooms: 3
Family room
- Level: First
Heating
- Forced Air, Heat Pump, Natural Gas, Propane
Cooling
- Central Air
Appliances
- Included: Dishwasher, Range, Electric Range, Refrigerator, Electric Water Heater
- Laundry: Dryer Hookup, Washer Hookup
Features
- Walk-In Closet(s), Ceiling Fan(s), Entrance Foyer, Pantry
- Flooring: Carpet, Laminate/LVP, Wood
- Basement: Crawl Space
- Number of fireplaces: 1
- Fireplace features: Fireplace Gas-natural
Interior area
- Total interior livable area: 2,271 sqft
Property
Parking
- Parking features: Multi Car, Off Street
Features
- Levels: Two
- Stories: 2
- Patio & porch: Porch
- Pool features: None
- Fencing: None
- Waterfront features: Not Waterfront
Lot
- Size: 1.14 Acres
Details
- Zoning: A-1
Construction
Type & style
- Home type: SingleFamily
- Architectural style: Craftsman,Farmhouse
- Property subtype: Farm
Materials
- Vinyl Siding
- Roof: Metal
Condition
- New construction: No
- Year built: 1940
Utilities & green energy
- Sewer: Septic Tank
- Water: City/County
Community & neighborhood
Location
- Region: Eure
- Subdivision: Eure
HOA & financial
HOA
- Has HOA: No
Price history
Price history is unavailable.
Public tax history
Tax history is unavailable.
Neighborhood: 27935
Nearby schools
GreatSchools rating
- 3/10Gatesville ElementaryGrades: PK-5Distance: 5.5 mi
- 3/10Central MiddleGrades: 6-8Distance: 6.6 mi
- 3/10Gates County Senior HighGrades: 9-12Distance: 8.2 mi
Schools provided by the listing agent
- Elementary: Gatesville Elementary
- Middle: Central Middle
- High: Gates County
Source: REIN Inc.. This data may not be complete. We recommend contacting the local school district to confirm school assignments for this home.

Get pre-qualified for a loan
At Zillow Home Loans, we can pre-qualify you in as little as 5 minutes with no impact to your credit score.An equal housing lender. NMLS #10287.
Sell for more on Zillow
Get a free Zillow Showcase℠ listing and you could sell for .
$228,500
2% more+ $4,570
With Zillow Showcase(estimated)
$233,070