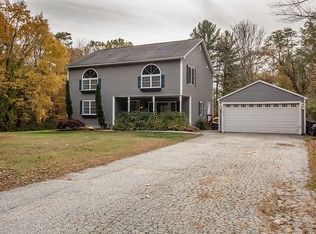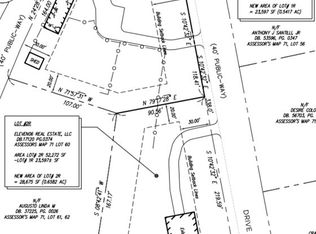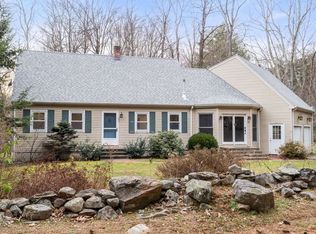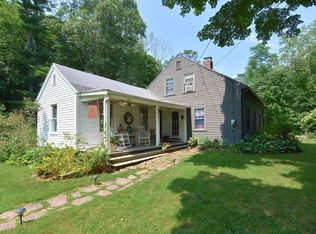Amazing, spacious private home in need of a family! Has been a fabulous home to same family for 20+ years. Second story addition was done in 2005 including siding. Septic (1500 gal. tank) and roof also 2005. Town water. Pet/Safe fence installed. All utilities are on. Needs a little cosmetic love ex. door trim, subflooring in master bath and 1 bedroom, you can carpet or tile, upstairs master bath is not finished; jetted tub and shower are there! Upstairs bath has tub with shower and toilet in working order. Main level bath has laundry. Pool was open and ran fine last summer. Back deck beams were replaced last year, some surface boards need tlc. This is a short sale. Seller Disclosure attached. Minutes from Mass Pike, Rt. 20 I84 for travelers. Great opportunity don't miss it! Once you have completed baths total count is 4 bedrooms with a bonus room and 3 baths including master! Mater and other bedroom upstairs have walk in closets!
This property is off market, which means it's not currently listed for sale or rent on Zillow. This may be different from what's available on other websites or public sources.



