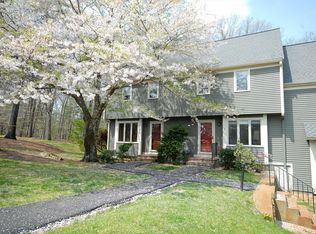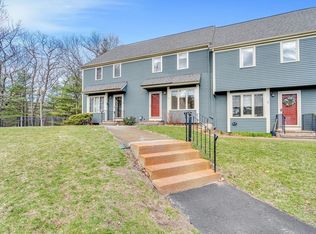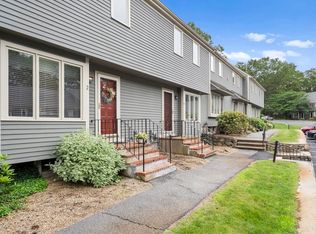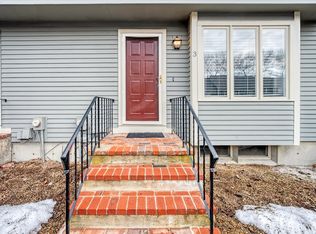Sold for $495,000
$495,000
6 Deer Path APT 4, Maynard, MA 01754
2beds
2,162sqft
Condominium, Townhouse
Built in 1987
-- sqft lot
$499,900 Zestimate®
$229/sqft
$3,180 Estimated rent
Home value
$499,900
$465,000 - $540,000
$3,180/mo
Zestimate® history
Loading...
Owner options
Explore your selling options
What's special
This townhome stands apart from so many in the best way with its condition & upgrades~all to be appreciated by its next owners! Four terrific living levels, including a finished walkout lower level w/its own 3/4 bath. The main floor sparkles with the front formal living room, accented by generous built in shelves; dining room with an atrium door that leads to the private deck; updated kitchen w/breakfast bar, stainless appliances, quartz counters; plus, the updated 1/2 bath. Bedroom level features primary bedroom w/new Anderson slider to the 2nd deck, second generous bedroom & updated full bath. The 3rd floor is highlighted by the fireplace, skylight & amazing storage behind the couch wall. Hardwood throughout much of this unit. Easy access to deeded parking spaces & close to the clubhouse, pool, tennis/pickle ball courts. Extra bonus of numerous visitor parking spaces close by. Enjoy all that Maynard offers, including shops, eateries, bike path. Short commute to Rte 2 & commuter train
Zillow last checked: 8 hours ago
Listing updated: September 06, 2025 at 10:33am
Listed by:
Mary Brannelly 978-764-5279,
Barrett Sotheby's International Realty 978-263-1166
Bought with:
Treetop Group
Keller Williams Realty
Source: MLS PIN,MLS#: 73407460
Facts & features
Interior
Bedrooms & bathrooms
- Bedrooms: 2
- Bathrooms: 3
- Full bathrooms: 2
- 1/2 bathrooms: 1
Primary bedroom
- Features: Closet, Flooring - Hardwood, Balcony - Exterior, Slider
- Level: Second
- Area: 199.2
- Dimensions: 16.6 x 12
Bedroom 2
- Features: Closet, Flooring - Hardwood
- Level: Second
- Area: 192.56
- Dimensions: 16.6 x 11.6
Primary bathroom
- Features: No
Bathroom 1
- Features: Bathroom - Half, Flooring - Hardwood, Remodeled, Pedestal Sink
- Level: First
- Area: 24.51
- Dimensions: 5.7 x 4.3
Bathroom 2
- Features: Bathroom - Full, Bathroom - With Tub & Shower, Flooring - Stone/Ceramic Tile, Remodeled
- Level: Second
- Area: 93.6
- Dimensions: 10.4 x 9
Bathroom 3
- Features: Bathroom - 3/4, Bathroom - With Shower Stall, Flooring - Stone/Ceramic Tile
- Level: Basement
- Area: 53.2
- Dimensions: 7.6 x 7
Dining room
- Features: Closet/Cabinets - Custom Built, Flooring - Hardwood, Balcony / Deck, Open Floorplan, Slider
- Level: First
- Area: 137.41
- Dimensions: 15.1 x 9.1
Family room
- Features: Skylight, Ceiling Fan(s), Walk-In Closet(s), Flooring - Wall to Wall Carpet, Storage
- Level: Third
- Area: 253.4
- Dimensions: 18.1 x 14
Kitchen
- Features: Flooring - Hardwood, Pantry, Countertops - Stone/Granite/Solid, Breakfast Bar / Nook, Cabinets - Upgraded, Stainless Steel Appliances, Gas Stove
- Level: First
- Area: 108
- Dimensions: 12 x 9
Living room
- Features: Closet, Closet/Cabinets - Custom Built, Flooring - Hardwood, Window(s) - Bay/Bow/Box
- Level: First
- Area: 197.6
- Dimensions: 15.2 x 13
Heating
- Forced Air, Natural Gas
Cooling
- Central Air
Appliances
- Included: Range, Dishwasher, Disposal, Microwave, Refrigerator, Washer, Dryer, Vacuum System
- Laundry: Flooring - Laminate, Gas Dryer Hookup, Washer Hookup, In Basement, In Unit
Features
- Closet, Slider, Great Room, Central Vacuum
- Flooring: Tile, Vinyl, Carpet, Hardwood, Stone / Slate, Flooring - Wall to Wall Carpet, Flooring - Hardwood
- Doors: Insulated Doors
- Windows: Insulated Windows
- Has basement: Yes
- Number of fireplaces: 1
- Fireplace features: Family Room
- Common walls with other units/homes: 2+ Common Walls
Interior area
- Total structure area: 2,162
- Total interior livable area: 2,162 sqft
- Finished area above ground: 1,586
- Finished area below ground: 576
Property
Parking
- Total spaces: 2
- Parking features: Off Street, Deeded, Paved
- Uncovered spaces: 2
Accessibility
- Accessibility features: No
Features
- Entry location: Unit Placement(Street)
- Patio & porch: Deck, Deck - Wood, Patio
- Exterior features: Deck, Deck - Wood, Patio, Rain Gutters, Professional Landscaping, Tennis Court(s)
- Pool features: Association, In Ground
Details
- Parcel number: M:016.0 P:006.4,3635983
- Zoning: Condominiu
Construction
Type & style
- Home type: Townhouse
- Property subtype: Condominium, Townhouse
Materials
- Frame
- Roof: Shingle
Condition
- Year built: 1987
Utilities & green energy
- Electric: Circuit Breakers
- Sewer: Public Sewer
- Water: Public
- Utilities for property: for Gas Range, for Gas Dryer, Washer Hookup
Community & neighborhood
Community
- Community features: Public Transportation, Shopping, Pool, Tennis Court(s), Park, Walk/Jog Trails, Stable(s), Golf, Medical Facility, Laundromat, Bike Path, Conservation Area, Highway Access, House of Worship, Public School, T-Station
Location
- Region: Maynard
HOA & financial
HOA
- HOA fee: $600 monthly
- Amenities included: Pool, Tennis Court(s), Clubhouse
- Services included: Insurance, Maintenance Structure, Road Maintenance, Maintenance Grounds, Snow Removal, Reserve Funds
Price history
| Date | Event | Price |
|---|---|---|
| 9/5/2025 | Sold | $495,000+1%$229/sqft |
Source: MLS PIN #73407460 Report a problem | ||
| 7/31/2025 | Contingent | $490,000$227/sqft |
Source: MLS PIN #73407460 Report a problem | ||
| 7/21/2025 | Listed for sale | $490,000+43.7%$227/sqft |
Source: MLS PIN #73407460 Report a problem | ||
| 8/24/2018 | Sold | $341,000+8.3%$158/sqft |
Source: Public Record Report a problem | ||
| 7/4/2018 | Pending sale | $315,000$146/sqft |
Source: RE/MAX ANDREW REALTY SERVICES #72352939 Report a problem | ||
Public tax history
| Year | Property taxes | Tax assessment |
|---|---|---|
| 2025 | $8,073 +7.1% | $452,800 +7.4% |
| 2024 | $7,538 +2.8% | $421,600 +9.1% |
| 2023 | $7,330 +5.6% | $386,400 +14.2% |
Find assessor info on the county website
Neighborhood: 01754
Nearby schools
GreatSchools rating
- 5/10Green Meadow SchoolGrades: PK-3Distance: 1.2 mi
- 7/10Fowler SchoolGrades: 4-8Distance: 1.2 mi
- 7/10Maynard High SchoolGrades: 9-12Distance: 1.1 mi
Schools provided by the listing agent
- Elementary: Green Meadow
- Middle: Fowler
- High: Maynard
Source: MLS PIN. This data may not be complete. We recommend contacting the local school district to confirm school assignments for this home.
Get a cash offer in 3 minutes
Find out how much your home could sell for in as little as 3 minutes with a no-obligation cash offer.
Estimated market value$499,900
Get a cash offer in 3 minutes
Find out how much your home could sell for in as little as 3 minutes with a no-obligation cash offer.
Estimated market value
$499,900



