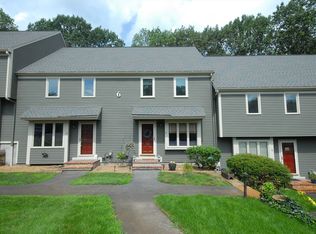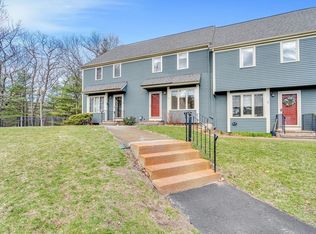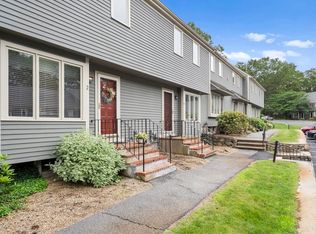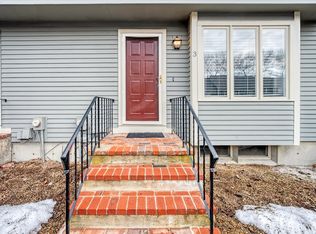Sold for $437,500
$437,500
6 Deer Path APT 2, Maynard, MA 01754
2beds
1,586sqft
Condominium, Townhouse
Built in 1987
-- sqft lot
$451,800 Zestimate®
$276/sqft
$2,603 Estimated rent
Home value
$451,800
$429,000 - $474,000
$2,603/mo
Zestimate® history
Loading...
Owner options
Explore your selling options
What's special
Enjoy "effortless" living in this three-level townhouse overlooking wooded areas from the rear deck and balcony. Enter this sun-filled condo from the beautifully landscaped grounds to a spacious open floor plan on the 1st level. Updated kitchen w/space for breakfast area in front of the large picture window and a pass-thru to the sizeable living and dining area. Enjoy open air sitting on the large deck thru a glass slider. A large primary BR w/double closets accesses to a private balcony and a full bath together w/a large second BR that complete the 2nd floor. Family room on the 3rd floor is accessorized w/a fireplace, skylight & ceiling fan provides various options.The walk-out level can easily be finished. Well maintained w/many recent updates: Kitchen cabinets w/ granite counter & flooring(2020),furnace(2020), HW heater(2022),washing machine(2023) and freshly painted interior. The amenities comprise of a pool, tennis & club house. Desirably located with shops & train station nearby.
Zillow last checked: 8 hours ago
Listing updated: May 29, 2024 at 09:17am
Listed by:
Vivien Tao 978-764-8579,
Coldwell Banker Realty - Concord 978-369-1000
Bought with:
Patricia Sands
Coldwell Banker Realty - Concord
Source: MLS PIN,MLS#: 73232296
Facts & features
Interior
Bedrooms & bathrooms
- Bedrooms: 2
- Bathrooms: 2
- Full bathrooms: 1
- 1/2 bathrooms: 1
Primary bedroom
- Features: Flooring - Wall to Wall Carpet, Balcony - Exterior, Closet - Double
- Level: Second
- Area: 192
- Dimensions: 16 x 12
Bedroom 2
- Features: Closet, Flooring - Wall to Wall Carpet
- Level: Second
- Area: 176
- Dimensions: 16 x 11
Primary bathroom
- Features: No
Bathroom 1
- Features: Bathroom - Half, Flooring - Stone/Ceramic Tile
- Level: First
Bathroom 2
- Features: Bathroom - Full, Bathroom - With Tub, Flooring - Stone/Ceramic Tile
- Level: Second
- Area: 90
- Dimensions: 10 x 9
Dining room
- Features: Flooring - Wall to Wall Carpet, Lighting - Overhead
- Level: First
- Area: 84
- Dimensions: 14 x 6
Family room
- Features: Skylight, Ceiling Fan(s), Closet, Flooring - Wall to Wall Carpet
- Level: Third
- Area: 266
- Dimensions: 19 x 14
Kitchen
- Features: Window(s) - Picture, Countertops - Stone/Granite/Solid
- Level: First
- Area: 143
- Dimensions: 11 x 13
Living room
- Features: Flooring - Wall to Wall Carpet, Balcony / Deck, Open Floorplan, Slider
- Level: First
- Area: 228
- Dimensions: 19 x 12
Heating
- Forced Air, Natural Gas
Cooling
- Central Air
Appliances
- Included: Range, Dishwasher, Refrigerator, Washer, Dryer
- Laundry: In Basement, In Unit
Features
- Central Vacuum
- Flooring: Tile, Vinyl, Carpet
- Doors: Insulated Doors
- Windows: Insulated Windows
- Has basement: Yes
- Number of fireplaces: 1
- Fireplace features: Family Room
- Common walls with other units/homes: 2+ Common Walls
Interior area
- Total structure area: 1,586
- Total interior livable area: 1,586 sqft
Property
Parking
- Total spaces: 2
- Parking features: Off Street, Deeded, Paved
- Uncovered spaces: 2
Features
- Exterior features: Balcony
- Pool features: Association, In Ground
Details
- Parcel number: 3635983
- Zoning: Res
Construction
Type & style
- Home type: Townhouse
- Property subtype: Condominium, Townhouse
Materials
- Frame
- Roof: Shingle
Condition
- Year built: 1987
Utilities & green energy
- Electric: Circuit Breakers, 100 Amp Service
- Sewer: Public Sewer
- Water: Public
- Utilities for property: for Gas Range, for Electric Oven
Community & neighborhood
Community
- Community features: Shopping, Pool, Tennis Court(s), Walk/Jog Trails, Golf, Medical Facility
Location
- Region: Maynard
HOA & financial
HOA
- HOA fee: $525 monthly
- Amenities included: Pool, Tennis Court(s), Fitness Center, Clubroom
- Services included: Insurance, Maintenance Structure, Road Maintenance, Maintenance Grounds, Snow Removal, Reserve Funds
Other
Other facts
- Listing terms: Contract
Price history
| Date | Event | Price |
|---|---|---|
| 5/29/2024 | Sold | $437,500+1.7%$276/sqft |
Source: MLS PIN #73232296 Report a problem | ||
| 5/7/2024 | Contingent | $430,000$271/sqft |
Source: MLS PIN #73232296 Report a problem | ||
| 5/2/2024 | Listed for sale | $430,000+48.3%$271/sqft |
Source: MLS PIN #73232296 Report a problem | ||
| 6/26/2006 | Sold | $290,000$183/sqft |
Source: Public Record Report a problem | ||
Public tax history
| Year | Property taxes | Tax assessment |
|---|---|---|
| 2025 | $7,587 +7% | $425,500 +7.3% |
| 2024 | $7,091 +3% | $396,600 +9.3% |
| 2023 | $6,886 +5.9% | $363,000 +14.6% |
Find assessor info on the county website
Neighborhood: 01754
Nearby schools
GreatSchools rating
- 5/10Green Meadow SchoolGrades: PK-3Distance: 1.2 mi
- 7/10Fowler SchoolGrades: 4-8Distance: 1.2 mi
- 7/10Maynard High SchoolGrades: 9-12Distance: 1.1 mi
Schools provided by the listing agent
- Elementary: Green Meadow
- Middle: Fowler
- High: Maynard
Source: MLS PIN. This data may not be complete. We recommend contacting the local school district to confirm school assignments for this home.
Get a cash offer in 3 minutes
Find out how much your home could sell for in as little as 3 minutes with a no-obligation cash offer.
Estimated market value$451,800
Get a cash offer in 3 minutes
Find out how much your home could sell for in as little as 3 minutes with a no-obligation cash offer.
Estimated market value
$451,800



