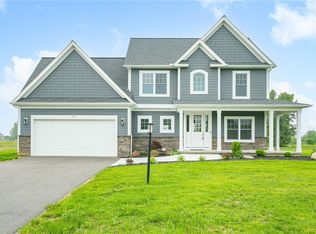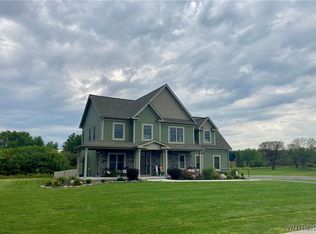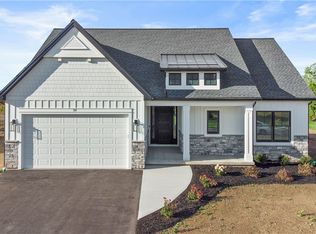Closed
$417,000
6 Deer Field Run, Geneva Town, NY 14456
3beds
1,737sqft
Single Family Residence
Built in 2024
0.48 Acres Lot
$435,800 Zestimate®
$240/sqft
$-- Estimated rent
Home value
$435,800
$384,000 - $497,000
Not available
Zestimate® history
Loading...
Owner options
Explore your selling options
What's special
Introducing the Ultra 1 Cape Code, a stunning new build home that combines classic charm with modern amenities. This spacious Cape Code style home offers a comfortable and versatile living experience with its well-designed layout and luxurious features. As you step inside, you'll be greeted by a bright and inviting living room. The open concept design seamlessly connects the living room, kitchen, and dining room. The kitchen is a true highlight with ample counter space and stylish cabinetry.One of the unique features of the Ultra 1 Cape Code is the option to finish the top floor. This additional space can be customized to suit your needs. Located in Geneva, this home offers more than just a beautiful living space.The town is known for its award-winning wineries and dining options. Experience the vibrant culture of this charming community. In addition to its exceptional design, the Ultra 1 cape cod is fully customizable, allowing you to personalize every aspect of your dream home. With thousands of options to choose from, you can create a space that reflects your unique style and preferences.Price starts at $407,000. Taxes TBD. Buy down-rate promotion! Kitchen photos are renderings.
Zillow last checked: 8 hours ago
Listing updated: January 03, 2025 at 08:09am
Listed by:
Renee DeMars 585-738-8023,
Tru Agent Real Estate
Bought with:
Renee DeMars, 10301216601
Tru Agent Real Estate
Source: NYSAMLSs,MLS#: R1514418 Originating MLS: Rochester
Originating MLS: Rochester
Facts & features
Interior
Bedrooms & bathrooms
- Bedrooms: 3
- Bathrooms: 2
- Full bathrooms: 2
- Main level bathrooms: 2
- Main level bedrooms: 3
Heating
- Gas, Forced Air
Appliances
- Included: Electric Water Heater
Features
- Separate/Formal Dining Room, Eat-in Kitchen, Separate/Formal Living Room, Bedroom on Main Level, Main Level Primary, Primary Suite
- Flooring: Carpet, Luxury Vinyl, Tile, Varies
- Basement: Full
- Has fireplace: No
Interior area
- Total structure area: 1,737
- Total interior livable area: 1,737 sqft
Property
Parking
- Total spaces: 2
- Parking features: Attached, Electricity, Garage, Garage Door Opener
- Attached garage spaces: 2
Features
- Levels: One
- Stories: 1
- Exterior features: Blacktop Driveway
Lot
- Size: 0.48 Acres
- Features: Rectangular, Rectangular Lot, Residential Lot
Details
- Parcel number: 3230001330110002099100
- Special conditions: Standard
Construction
Type & style
- Home type: SingleFamily
- Architectural style: Cape Cod
- Property subtype: Single Family Residence
Materials
- Vinyl Siding
- Foundation: Block
- Roof: Asphalt
Condition
- To Be Built
- New construction: Yes
- Year built: 2024
Details
- Builder model: Pennwest
Utilities & green energy
- Sewer: Connected
- Water: Connected, Public
- Utilities for property: High Speed Internet Available, Sewer Connected, Water Connected
Community & neighborhood
Location
- Region: Geneva Town
- Subdivision: Bay View
Other
Other facts
- Listing terms: Cash,Conventional,FHA,VA Loan
Price history
| Date | Event | Price |
|---|---|---|
| 12/23/2024 | Sold | $417,000+2.5%$240/sqft |
Source: | ||
| 4/25/2024 | Pending sale | $407,000$234/sqft |
Source: | ||
| 12/20/2023 | Listed for sale | $407,000$234/sqft |
Source: | ||
Public tax history
Tax history is unavailable.
Neighborhood: 14456
Nearby schools
GreatSchools rating
- NAWest Street Elementary SchoolGrades: PK-1Distance: 2.9 mi
- 4/10Geneva Middle SchoolGrades: 6-8Distance: 3.8 mi
- 4/10Geneva High SchoolGrades: 9-12Distance: 3.8 mi
Schools provided by the listing agent
- High: Geneva High
- District: Geneva
Source: NYSAMLSs. This data may not be complete. We recommend contacting the local school district to confirm school assignments for this home.


