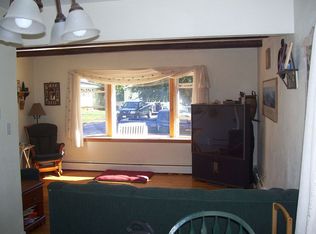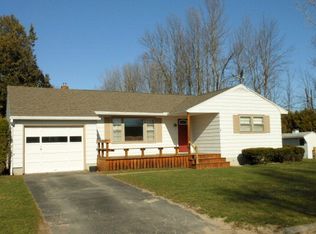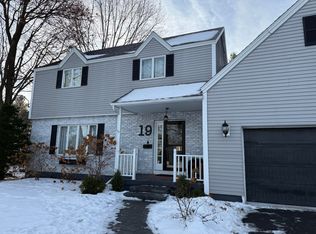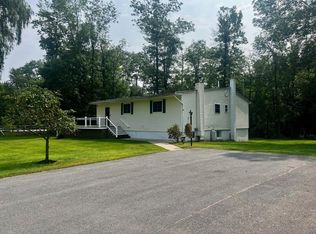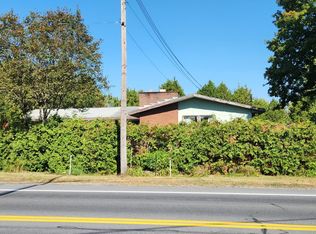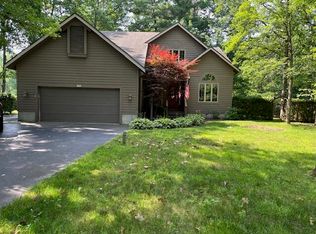Charm galore that boasts old and new design! 1960's original ranch style structure meets a newer two-story addition that provides ample space! The layout with the ranch style three bedrooms, bath and living/dinning meets the newer (colonial) addition in back with a great/entertainment game & family room just off the mid kitchen with four access points. Upstairs to the addition, showcases a large inviting primary bedroom, primary bath and two additional bedrooms; one with a walk-in cedar closet. One room can be accessed from the primary bedroom. Let's not forget a built in laundry chute upstairs to get to the laundry room on lower level off the great room that was built for the grand snooker table! There is a partially finished basement that has been used for a bedroom with a half bath and storage for additional space. The home also features an attached 1-car garage, wrap around deck with a covered screened in porch and above ground pool that can be viewed from the entertainment room bay window. This property sits toward the end of a quiet, private neighborhood block, close to golf course, park and private beach access. The optional HOA is $100/yr. There is boat mooring available on a first come first serve basis for an additional fee to the HOA. Close to city and amenities. This property backs to a private wooded area with trails to the park including tennis court & basketball court. There is also a large side yard that has been used to create an outdoor hockey rink in the winter months. This is a rare and hidden gem with so much space and potential to be enjoyed for years to come! Schedule your showing today! Many updates, and massive addition over the years with newer windows and new 1/2 bath flooring/fixtures. Original hardwood floors throughout. Motivated Sellers!
For sale
$399,900
6 Deepdale Rd, Plattsburgh, NY 12901
6beds
4,434sqft
Single Family Residence
Built in 1967
9,583.2 Square Feet Lot
$-- Zestimate®
$90/sqft
$8/mo HOA
What's special
Large side yardPartially finished basementWalk-in cedar closetPrimary bathNewer two-story additionOriginal hardwood floors throughoutLarge inviting primary bedroom
- 306 days |
- 479 |
- 19 |
Zillow last checked: 8 hours ago
Listing updated: December 12, 2025 at 11:08am
Listing by:
Coldwell Banker Whitbeck Assoc. Plattsburgh 518-562-9999,
Danielle Bouvier
Source: ACVMLS,MLS#: 204221
Tour with a local agent
Facts & features
Interior
Bedrooms & bathrooms
- Bedrooms: 6
- Bathrooms: 3
- Full bathrooms: 2
- 1/2 bathrooms: 1
- Main level bathrooms: 1
- Main level bedrooms: 3
Primary bedroom
- Description: Addition
- Features: Hardwood
- Level: Second
- Area: 374.42 Square Feet
- Dimensions: 19.4 x 19.3
Bedroom 1
- Features: Hardwood
- Level: First
- Area: 154 Square Feet
- Dimensions: 11 x 14
Bedroom 2
- Features: Hardwood
- Level: First
- Area: 110 Square Feet
- Dimensions: 11 x 10
Bedroom 3
- Features: Hardwood
- Level: First
- Area: 99 Square Feet
- Dimensions: 11 x 9
Bedroom 4
- Features: Hardwood
- Level: Second
- Area: 178.64 Square Feet
- Dimensions: 15.4 x 11.6
Bedroom 5
- Features: Hardwood
- Level: Second
- Area: 120 Square Feet
- Dimensions: 10 x 12
Primary bathroom
- Features: Ceramic Tile
- Level: Second
- Area: 123.93 Square Feet
- Dimensions: 15.3 x 8.1
Bathroom
- Features: Ceramic Tile
- Level: First
- Area: 69.3 Square Feet
- Dimensions: 10.5 x 6.6
Bonus room
- Features: Carpet
- Level: Basement
- Area: 80 Square Feet
- Dimensions: 10 x 8
Dining room
- Features: Hardwood
- Level: First
- Area: 102 Square Feet
- Dimensions: 12 x 8.5
Family room
- Description: Addition
- Features: Carpet
- Level: Lower
- Area: 416 Square Feet
- Dimensions: 26 x 16
Great room
- Description: Addition
- Features: Carpet
- Level: Lower
- Area: 680 Square Feet
- Dimensions: 34 x 20
Kitchen
- Features: Linoleum
- Level: First
- Area: 130 Square Feet
- Dimensions: 10 x 13
Living room
- Features: Hardwood
- Level: First
- Area: 236.25 Square Feet
- Dimensions: 13.5 x 17.5
Other
- Description: Foyer/Entry
- Level: First
- Area: 45 Square Feet
- Dimensions: 10 x 4.5
Heating
- Electric, Fireplace(s), Natural Gas, Oil
Cooling
- Ceiling Fan(s)
Appliances
- Included: Dishwasher, Electric Oven, Gas Water Heater, Microwave, Refrigerator, Stainless Steel Appliance(s), Washer/Dryer
- Laundry: Laundry Chute, Laundry Room, Main Level, Sink
Features
- Cedar Closet(s), Ceiling Fan(s), Entrance Foyer, High Ceilings, Walk-In Closet(s)
- Flooring: Carpet, Hardwood, Linoleum, Tile
- Windows: Bay Window(s), Double Pane Windows
- Basement: Finished
- Number of fireplaces: 1
- Fireplace features: Family Room, Propane
Interior area
- Total structure area: 4,434
- Total interior livable area: 4,434 sqft
- Finished area above ground: 3,621
- Finished area below ground: 813
Video & virtual tour
Property
Parking
- Parking features: Driveway, On Street
- Has garage: Yes
Features
- Levels: Two
- Patio & porch: Covered, Deck, Screened, Side Porch, Wrap Around
- Pool features: Above Ground
- Has view: Yes
- View description: Neighborhood, Trees/Woods
Lot
- Size: 9,583.2 Square Feet
- Dimensions: 80x120
Details
- Parcel number: 223.2012
- Zoning: Residential
Construction
Type & style
- Home type: SingleFamily
- Architectural style: Colonial
- Property subtype: Single Family Residence
Materials
- Vinyl Siding
- Foundation: Poured
- Roof: Asphalt,Shingle
Condition
- Updated/Remodeled
- New construction: No
- Year built: 1967
Utilities & green energy
- Sewer: Public Sewer
- Water: Public
- Utilities for property: Cable Connected, Electricity Connected, Natural Gas Connected, Sewer Connected, Water Connected
Community & HOA
Community
- Security: Carbon Monoxide Detector(s), Smoke Detector(s)
- Subdivision: Cliff Haven
HOA
- Has HOA: Yes
- Amenities included: Basketball Court, Beach Access, Beach Rights, Park, Picnic Area, Playground, Tennis Court(s)
- HOA fee: $100 annually
Location
- Region: Plattsburgh
Financial & listing details
- Price per square foot: $90/sqft
- Tax assessed value: $370,000
- Annual tax amount: $5,049
- Date on market: 4/7/2025
- Listing agreement: Exclusive Right To Sell
- Listing terms: Cash,Conventional,FHA
- Lease term: Short Term Lease
- Electric utility on property: Yes
- Road surface type: Paved
Estimated market value
Not available
Estimated sales range
Not available
$3,161/mo
Price history
Price history
| Date | Event | Price |
|---|---|---|
| 7/22/2025 | Price change | $399,900-6.8%$90/sqft |
Source: | ||
| 6/18/2025 | Price change | $429,000-2.5%$97/sqft |
Source: | ||
| 4/7/2025 | Listed for sale | $440,000$99/sqft |
Source: | ||
| 3/24/2025 | Listing removed | $440,000$99/sqft |
Source: | ||
| 1/1/2025 | Listed for sale | $440,000+260.7%$99/sqft |
Source: | ||
Public tax history
Public tax history
| Year | Property taxes | Tax assessment |
|---|---|---|
| 2024 | -- | $370,000 +27.6% |
| 2023 | -- | $290,000 |
| 2022 | -- | $290,000 |
Find assessor info on the county website
BuyAbility℠ payment
Estimated monthly payment
Boost your down payment with 6% savings match
Earn up to a 6% match & get a competitive APY with a *. Zillow has partnered with to help get you home faster.
Learn more*Terms apply. Match provided by Foyer. Account offered by Pacific West Bank, Member FDIC.Climate risks
Neighborhood: 12901
Nearby schools
GreatSchools rating
- 7/10Peru Intermediate SchoolGrades: PK-5Distance: 6.8 mi
- 4/10PERU MIDDLE SCHOOLGrades: 6-8Distance: 6.7 mi
- 6/10Peru Senior High SchoolGrades: 9-12Distance: 6.7 mi
- Loading
- Loading
