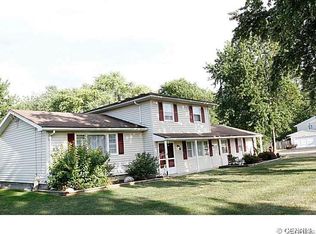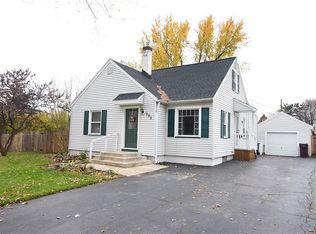Closed
$199,407
6 Dawnhaven Dr, Rochester, NY 14624
4beds
1,718sqft
Single Family Residence
Built in 1950
8,712 Square Feet Lot
$242,400 Zestimate®
$116/sqft
$2,289 Estimated rent
Home value
$242,400
$228,000 - $257,000
$2,289/mo
Zestimate® history
Loading...
Owner options
Explore your selling options
What's special
Welcome home to this charming 4-bedroom, 2-bathroom home nestled in the serene community. This inviting residence pairs a tastefully modern aesthetic with classic comfort. Entering the home, you'll be greeted by a spacious living area, thoughtfully designed to encourage both relaxation and lively entertainment. The kitchen is a delight for the culinary enthusiast, featuring ample storage and modern appliances. At your new home, you'll enjoy the close proximity to local amenities, schools, and parks. Brand new roof! Make this house, your HOME TODAY!
Zillow last checked: 8 hours ago
Listing updated: September 26, 2023 at 09:53am
Listed by:
Grant D. Pettrone 585-653-7700,
Revolution Real Estate
Bought with:
Tiffany A. Montgomery, 10401281052
Revolution Real Estate
Source: NYSAMLSs,MLS#: R1487289 Originating MLS: Rochester
Originating MLS: Rochester
Facts & features
Interior
Bedrooms & bathrooms
- Bedrooms: 4
- Bathrooms: 2
- Full bathrooms: 2
- Main level bathrooms: 1
- Main level bedrooms: 1
Heating
- Gas, Baseboard, Hot Water
Appliances
- Included: Gas Oven, Gas Range, Gas Water Heater, Microwave, Refrigerator
Features
- Ceiling Fan(s), Eat-in Kitchen, Separate/Formal Living Room
- Flooring: Carpet, Laminate, Tile, Varies, Vinyl
- Basement: Partial,Partially Finished,Sump Pump
- Has fireplace: No
Interior area
- Total structure area: 1,718
- Total interior livable area: 1,718 sqft
Property
Parking
- Total spaces: 2
- Parking features: Attached, Garage, Driveway
- Attached garage spaces: 2
Features
- Levels: Two
- Stories: 2
- Exterior features: Blacktop Driveway, Fully Fenced
- Fencing: Full
Lot
- Size: 8,712 sqft
- Dimensions: 116 x 85
- Features: Residential Lot
Details
- Parcel number: 2626001191000002067000
- Special conditions: Standard
Construction
Type & style
- Home type: SingleFamily
- Architectural style: Split Level
- Property subtype: Single Family Residence
Materials
- Vinyl Siding
- Foundation: Block
- Roof: Asphalt,Shingle
Condition
- Resale
- Year built: 1950
Utilities & green energy
- Electric: Circuit Breakers
- Sewer: Connected
- Water: Connected, Public
- Utilities for property: Sewer Connected, Water Connected
Community & neighborhood
Location
- Region: Rochester
- Subdivision: Gatewood Heights Sec 01
Other
Other facts
- Listing terms: Cash,Conventional,FHA,VA Loan
Price history
| Date | Event | Price |
|---|---|---|
| 9/19/2023 | Sold | $199,407+7.9%$116/sqft |
Source: | ||
| 8/3/2023 | Pending sale | $184,777$108/sqft |
Source: | ||
| 7/27/2023 | Listed for sale | $184,777+42.2%$108/sqft |
Source: | ||
| 10/5/2016 | Sold | $129,900+6.5%$76/sqft |
Source: Public Record Report a problem | ||
| 6/15/2010 | Sold | $122,000+1.8%$71/sqft |
Source: Public Record Report a problem | ||
Public tax history
| Year | Property taxes | Tax assessment |
|---|---|---|
| 2024 | -- | $135,900 |
| 2023 | -- | $135,900 |
| 2022 | -- | $135,900 |
Find assessor info on the county website
Neighborhood: Gates-North Gates
Nearby schools
GreatSchools rating
- 5/10Walt Disney SchoolGrades: K-5Distance: 2.2 mi
- 5/10Gates Chili Middle SchoolGrades: 6-8Distance: 0.4 mi
- 5/10Gates Chili High SchoolGrades: 9-12Distance: 0.5 mi
Schools provided by the listing agent
- District: Gates Chili
Source: NYSAMLSs. This data may not be complete. We recommend contacting the local school district to confirm school assignments for this home.

