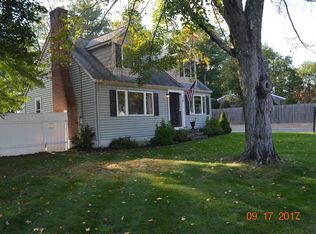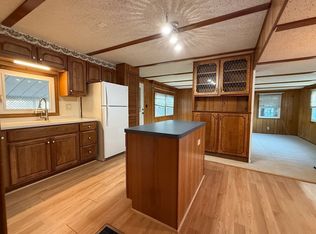Renovated in 2019 added 2+ car garage, 2nd bathroom with full shower and stand alone soaking tub. Also added walk in closet and pantry. Full master suite with double sink vanity beautiful floor tile. 2018 renovated fireplace in living room. 2013 3 bedroom ranch style home. Fireplace living room, new kitchen cabinets with slow close feature on drawers and doors with granite counter top with double bowl sink. New flooring in kitchen and hallway. New Mudroom. Open view to living room New bath vanity with granite counter, tile floor. New interior doors. New electrical service. New architectural roof. Located on a very quiet Cul-da-sac street. Large open unfinished basement. New Fridge & Microwave in 2013. New dishwasher 2021.
This property is off market, which means it's not currently listed for sale or rent on Zillow. This may be different from what's available on other websites or public sources.

