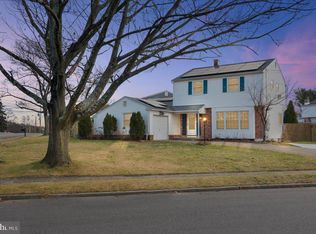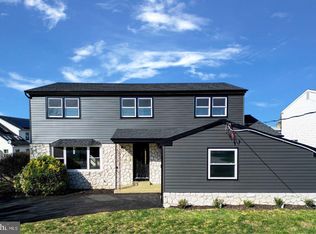This lovely home sits in the desirable Brandywoods community and has so much to offer it's new family! This home has been meticulously cared for and is in complete move-in condition. As soon as you enter the foyer you will feel at home and will appreciate the neutral and tasteful decor. On the main level you will be welcomed by the living and dining rooms with french doors, the spacious kitchen that is great for entertaining not only because it overlooks the family room with brick fireplace for the cozy winter nights, but it also leads to a large enclosed sunroom with skylights and sliders that invite the natural sunlight. There is also a powder room centrally located and side access to the beautifully landscaped and tranquil backyard. There is also main floor laundry and access to the full basement awaiting your personal finishing. On the upper level you will find the master bedroom suite as well as two additional bedrooms and a hall bathroom. The shed and the playset are also included for immediate backyard fun and storage. In November 2019, the homeowners installed a new hot water heater, new sump pump and french drain and a new HVAC unit. This home is conveniently located to major highways with an easy commute to Philadelphia and the Jersey Shores as well as access to countless dining and shopping options. Pictures to be uploaded Thursday evening. Quick settlement possible!
This property is off market, which means it's not currently listed for sale or rent on Zillow. This may be different from what's available on other websites or public sources.


