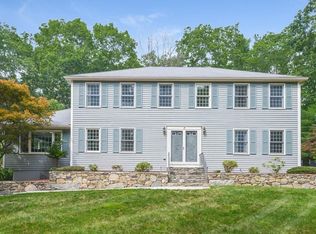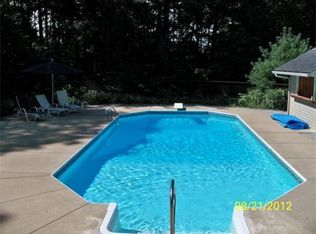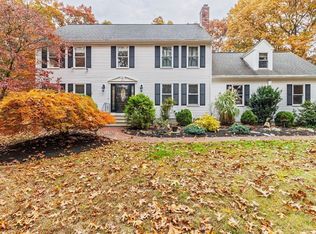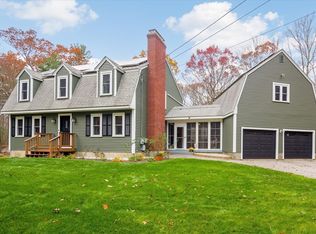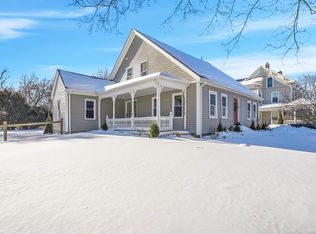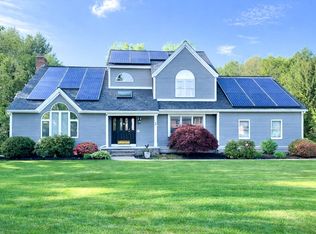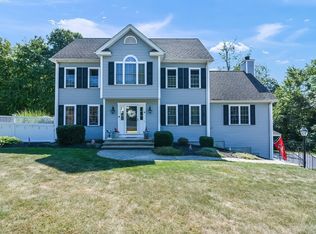Sun-Drenched Colonial in Desirable Mendon Neighborhood! Start the New Year in this impeccably maintained Colonial, perfectly situated on a private, landscaped lot in sought after neighborhood. This home is designed for year-round comfort. Escape winters chill in the family room, featuring soaring cathedral ceilings, a skylight, and a cozy fireplace, or soak up the natural light in the living room with its southern-exposure bay windows. Entertain friends in the inviting kitchen equipped with custom-crafted cabinetry, granite countertops, and double ovens. Music lovers, check out the whole home audio system! Upstairs, the expansive front-to-back primary suite offers a true retreat with a walk-in closet and full en-suite bath. Two additional generous bedrooms and a second full bath complete the level. The partially finished basement adds valuable flexibility, offering over 200 sq. ft. of bonus space ideal for a home office, or mudroom. Showings start immediately!
Under contract
$739,900
6 Daniels Rd, Mendon, MA 01756
3beds
2,487sqft
Est.:
Single Family Residence
Built in 1986
1.41 Acres Lot
$743,400 Zestimate®
$298/sqft
$-- HOA
What's special
Cozy fireplaceWhole home audio systemInviting kitchenPrivate landscaped lotGranite countertopsFull en-suite bathTwo additional generous bedrooms
- 21 days |
- 2,279 |
- 117 |
Likely to sell faster than
Zillow last checked: 8 hours ago
Listing updated: January 29, 2026 at 12:44pm
Listed by:
Michael Lynch 774-777-6797,
Better Living Real Estate, LLC 781-821-0105
Source: MLS PIN,MLS#: 73470014
Facts & features
Interior
Bedrooms & bathrooms
- Bedrooms: 3
- Bathrooms: 3
- Full bathrooms: 2
- 1/2 bathrooms: 1
Primary bedroom
- Features: Bathroom - Full, Walk-In Closet(s), Flooring - Wall to Wall Carpet
- Level: Second
Bedroom 2
- Features: Ceiling Fan(s), Closet, Flooring - Wall to Wall Carpet, Lighting - Pendant
- Level: Second
Bedroom 3
- Features: Closet, Flooring - Wall to Wall Carpet, Lighting - Overhead
- Level: Second
Bathroom 1
- Features: Bathroom - Half, Lighting - Sconce, Pedestal Sink
- Level: First
Bathroom 2
- Features: Bathroom - Full, Bathroom - Tiled With Tub & Shower, Flooring - Stone/Ceramic Tile, Countertops - Stone/Granite/Solid, Countertops - Upgraded, Enclosed Shower - Fiberglass, Cabinets - Upgraded, Lighting - Sconce
- Level: Second
Bathroom 3
- Features: Bathroom - Full, Flooring - Stone/Ceramic Tile, Lighting - Sconce, Pocket Door
- Level: Second
Dining room
- Features: Flooring - Hardwood, Recessed Lighting, Lighting - Overhead
- Level: First
Family room
- Features: Skylight, Cathedral Ceiling(s), Beamed Ceilings, Flooring - Wall to Wall Carpet, Recessed Lighting, Slider
- Level: First
Kitchen
- Features: Closet/Cabinets - Custom Built, Flooring - Stone/Ceramic Tile, Pantry, Breakfast Bar / Nook, Cabinets - Upgraded, Recessed Lighting, Remodeled, Peninsula, Lighting - Overhead, Crown Molding
- Level: Main,First
Living room
- Features: Flooring - Hardwood, Window(s) - Bay/Bow/Box
- Level: Main,First
Heating
- Baseboard, Oil, Active Solar
Cooling
- Central Air, Whole House Fan
Appliances
- Included: Water Heater, Range, Oven, Dishwasher, Microwave, Refrigerator, Washer, Dryer, Plumbed For Ice Maker
- Laundry: First Floor, Electric Dryer Hookup, Washer Hookup
Features
- Wired for Sound, Internet Available - Unknown
- Flooring: Wood, Tile, Carpet
- Doors: Insulated Doors
- Windows: Insulated Windows, Screens
- Basement: Partially Finished,Garage Access,Concrete
- Number of fireplaces: 1
- Fireplace features: Family Room
Interior area
- Total structure area: 2,487
- Total interior livable area: 2,487 sqft
- Finished area above ground: 2,295
- Finished area below ground: 192
Property
Parking
- Total spaces: 10
- Parking features: Attached, Under, Garage Door Opener, Insulated, Paved Drive, Off Street, Paved
- Attached garage spaces: 2
- Uncovered spaces: 8
Accessibility
- Accessibility features: No
Features
- Patio & porch: Deck, Patio
- Exterior features: Deck, Patio, Rain Gutters, Professional Landscaping, Sprinkler System, Screens, ET Irrigation Controller
- Waterfront features: Lake/Pond, Beach Ownership(Public)
- Frontage length: 200.00
Lot
- Size: 1.41 Acres
- Features: Wooded, Sloped
Details
- Parcel number: M:12 B:120 P:006,1602860
- Zoning: RES
Construction
Type & style
- Home type: SingleFamily
- Architectural style: Colonial
- Property subtype: Single Family Residence
Materials
- Frame
- Foundation: Concrete Perimeter
- Roof: Shingle
Condition
- Year built: 1986
Utilities & green energy
- Electric: 110 Volts, 200+ Amp Service, Net Meter
- Sewer: Private Sewer
- Water: Private
- Utilities for property: for Electric Range, for Electric Oven, for Electric Dryer, Washer Hookup, Icemaker Connection
Green energy
- Energy efficient items: Attic Vent Elec., Thermostat
- Energy generation: Solar
- Water conservation: ET Irrigation Controller
Community & HOA
Community
- Features: Shopping, Park, Walk/Jog Trails, Conservation Area, Highway Access, Private School, Public School
HOA
- Has HOA: No
Location
- Region: Mendon
Financial & listing details
- Price per square foot: $298/sqft
- Tax assessed value: $634,000
- Annual tax amount: $8,489
- Date on market: 1/20/2026
- Listing terms: Contract
- Exclusions: Personal Property
Estimated market value
$743,400
$706,000 - $781,000
$3,477/mo
Price history
Price history
| Date | Event | Price |
|---|---|---|
| 1/29/2026 | Contingent | $739,900$298/sqft |
Source: MLS PIN #73470014 Report a problem | ||
| 1/20/2026 | Listed for sale | $739,900+13%$298/sqft |
Source: MLS PIN #73470014 Report a problem | ||
| 4/14/2023 | Sold | $655,000+0.8%$263/sqft |
Source: MLS PIN #73074720 Report a problem | ||
| 1/31/2023 | Listed for sale | $649,900$261/sqft |
Source: MLS PIN #73074720 Report a problem | ||
Public tax history
Public tax history
| Year | Property taxes | Tax assessment |
|---|---|---|
| 2025 | $8,489 +1% | $634,000 +3.4% |
| 2024 | $8,407 +2.7% | $613,200 +9.3% |
| 2023 | $8,188 +2.3% | $560,800 +7.9% |
Find assessor info on the county website
BuyAbility℠ payment
Est. payment
$4,574/mo
Principal & interest
$3563
Property taxes
$752
Home insurance
$259
Climate risks
Neighborhood: 01756
Nearby schools
GreatSchools rating
- 6/10Henry P. Clough Elementary SchoolGrades: PK-4Distance: 1.2 mi
- 6/10Miscoe Hill SchoolGrades: 5-8Distance: 2.7 mi
- 9/10Nipmuc Regional High SchoolGrades: 9-12Distance: 5.7 mi
Schools provided by the listing agent
- Elementary: Clough
- Middle: Miscoe Hill
- High: Mendon Upton Hs
Source: MLS PIN. This data may not be complete. We recommend contacting the local school district to confirm school assignments for this home.
- Loading
