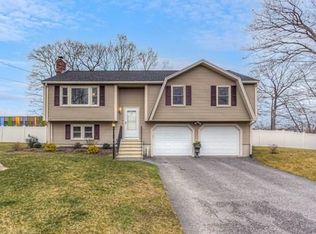Priced to SELL completely renovated Colonial beautiful open floor plan features new kitchen w/ granite counters & Island, tile floor, new cabinets and brand new S/S appliances. Generous dining area and spacious Living room. House features recessed lights & hardwood floors throughout both levels. Inviting fireplaced family room. Half bath on first floor w/ laundry. Stunning master bedroom with two walk-in closets and Jack and Jill bath serving second floor w/ granite counter and double sink vanity. Well-appointed 2 extra bedrooms for a growing family. Walkout lower level with one room finished for office or play room and a potential to finish the main room, spacious garage with new automated door. House has been converted to propane w/ new HVAC system & new tankless Hot water heater. Partially fenced yard w/ lots a space for fire pit & barbecue.The newly built stone walkway, new roof & freshly painted inside and out make this house feels so new and invid
This property is off market, which means it's not currently listed for sale or rent on Zillow. This may be different from what's available on other websites or public sources.
