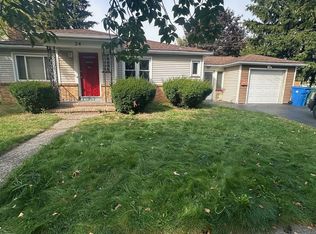Closed
$140,000
6 Cynthia Ln, Rochester, NY 14621
2beds
972sqft
Single Family Residence
Built in 1952
5,998.21 Square Feet Lot
$-- Zestimate®
$144/sqft
$1,689 Estimated rent
Home value
Not available
Estimated sales range
Not available
$1,689/mo
Zestimate® history
Loading...
Owner options
Explore your selling options
What's special
Adorable ranch home on a suburb like street. The mailing address is 24 Sandra Lane but the legal address is 6 Cynthia lane. Great curb appeal with thermopane windows, vinyl siding. Inside is in nice shape too. Beautiful h/w floors. Fireplace in living room. Range, refrigerator, washer and dryer are included. Breezeway and attached garage. A nice ranch at an affordable price. Delay negotiations until Jan 15, 2024 at noon.
Zillow last checked: 8 hours ago
Listing updated: March 02, 2024 at 05:57am
Listed by:
James R. White 585-733-2309,
Empire Realty Group
Bought with:
Ian Cloer, 10401368774
Keller Williams Realty Greater Rochester
Source: NYSAMLSs,MLS#: R1516646 Originating MLS: Rochester
Originating MLS: Rochester
Facts & features
Interior
Bedrooms & bathrooms
- Bedrooms: 2
- Bathrooms: 2
- Full bathrooms: 1
- 1/2 bathrooms: 1
- Main level bathrooms: 1
- Main level bedrooms: 2
Heating
- Gas, Forced Air
Cooling
- Central Air
Appliances
- Included: Dryer, Exhaust Fan, Free-Standing Range, Gas Water Heater, Oven, Refrigerator, Range Hood, Washer
- Laundry: In Basement
Features
- Entrance Foyer, Eat-in Kitchen, Separate/Formal Living Room, Bedroom on Main Level
- Flooring: Ceramic Tile, Hardwood, Varies
- Windows: Thermal Windows
- Basement: Full,Sump Pump
- Number of fireplaces: 1
Interior area
- Total structure area: 972
- Total interior livable area: 972 sqft
Property
Parking
- Total spaces: 1
- Parking features: Attached, Garage, Garage Door Opener
- Attached garage spaces: 1
Features
- Levels: One
- Stories: 1
- Patio & porch: Enclosed, Porch
- Exterior features: Blacktop Driveway
Lot
- Size: 5,998 sqft
- Dimensions: 60 x 100
- Features: Residential Lot
Details
- Parcel number: 26140009159000010620000000
- Special conditions: Standard
Construction
Type & style
- Home type: SingleFamily
- Architectural style: Ranch
- Property subtype: Single Family Residence
Materials
- Brick, Vinyl Siding, Copper Plumbing
- Foundation: Block
- Roof: Asphalt
Condition
- Resale
- Year built: 1952
Utilities & green energy
- Electric: Circuit Breakers
- Sewer: Connected
- Water: Connected, Public
- Utilities for property: Sewer Connected, Water Connected
Community & neighborhood
Location
- Region: Rochester
- Subdivision: Vastola Subn Pt 03
Other
Other facts
- Listing terms: Cash,Conventional,FHA
Price history
| Date | Event | Price |
|---|---|---|
| 1/27/2026 | Listing removed | $175,000$180/sqft |
Source: | ||
| 1/22/2026 | Contingent | $175,000$180/sqft |
Source: | ||
| 1/14/2026 | Listed for sale | $175,000+25%$180/sqft |
Source: | ||
| 3/1/2024 | Sold | $140,000+40.1%$144/sqft |
Source: | ||
| 1/15/2024 | Pending sale | $99,900$103/sqft |
Source: | ||
Public tax history
| Year | Property taxes | Tax assessment |
|---|---|---|
| 2024 | -- | $133,400 +81.5% |
| 2023 | -- | $73,500 |
| 2022 | -- | $73,500 |
Find assessor info on the county website
Neighborhood: 14621
Nearby schools
GreatSchools rating
- NASchool 39 Andrew J TownsonGrades: PK-6Distance: 0.4 mi
- 2/10Northwest College Preparatory High SchoolGrades: 7-9Distance: 1.3 mi
- 2/10School 58 World Of Inquiry SchoolGrades: PK-12Distance: 2 mi
Schools provided by the listing agent
- District: Rochester
Source: NYSAMLSs. This data may not be complete. We recommend contacting the local school district to confirm school assignments for this home.
