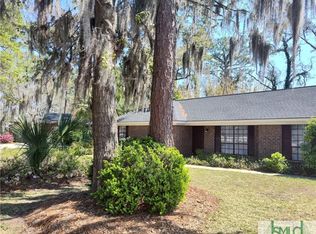Sold for $539,000 on 06/27/25
$539,000
6 Cutty Sark Road, Savannah, GA 31410
3beds
1,762sqft
Single Family Residence
Built in 1982
9,583.2 Square Feet Lot
$540,800 Zestimate®
$306/sqft
$2,780 Estimated rent
Home value
$540,800
$514,000 - $568,000
$2,780/mo
Zestimate® history
Loading...
Owner options
Explore your selling options
What's special
Welcome to your "Island Oasis" located in Sea Gate Subdivision on Whitemarsh Island.This beautifully maintained 3 bedroom, 2 bath home boasts exceptional curb appeal with a welcoming front porch and beautiful landscaping. Step inside to find a cozy gas fireplace with custom built-ins and gorgeous wood floors. The heart of the home is a high-end kitchen with huge island, granite countertops, and stainless appliances, perfect for entertaining and family meals. Outdoors, you will find the ultimate outdoor living space with a large screened porch, an outdoor fireplace, beautiful deck with built-in propane grill and a private fenced backyard. The primary bedroom is nicely sized with an updated ensuite bathroom. The other 2 bedrooms are generously sized, offering plenty of space for guests or a home office. This home is move-in ready! The HVAC is 1 year old and no flood insurance is required! Wonderful Islands School District!
Zillow last checked: 8 hours ago
Listing updated: July 10, 2025 at 11:59am
Listed by:
Mary H. Smith 912-596-2814,
Keller Williams Coastal Area P,
Julie Heyel 912-398-4846,
Keller Williams Coastal Area P
Bought with:
Lori A. Klein, 263831
Re/Max Savannah
Lori A. Klein, 263831
Re/Max Savannah
Source: Hive MLS,MLS#: SA331071 Originating MLS: Savannah Multi-List Corporation
Originating MLS: Savannah Multi-List Corporation
Facts & features
Interior
Bedrooms & bathrooms
- Bedrooms: 3
- Bathrooms: 2
- Full bathrooms: 2
Heating
- Central, Electric
Cooling
- Central Air, Electric
Appliances
- Included: Cooktop, Dishwasher, Electric Water Heater, Disposal, Microwave
- Laundry: Washer Hookup, Dryer Hookup, In Garage
Features
- Built-in Features, Tray Ceiling(s), Ceiling Fan(s), Kitchen Island, Main Level Primary, Primary Suite, Pantry, Pull Down Attic Stairs, Recessed Lighting, Fireplace
- Attic: Pull Down Stairs
- Number of fireplaces: 2
- Fireplace features: Gas, Living Room, Other, Wood Burning Stove
- Common walls with other units/homes: No Common Walls
Interior area
- Total interior livable area: 1,762 sqft
Property
Parking
- Total spaces: 2
- Parking features: Attached, Garage Door Opener
- Garage spaces: 2
Features
- Patio & porch: Covered, Patio, Porch, Deck, Screened
- Exterior features: Deck, Gas Grill, Irrigation System
- Fencing: Wood,Privacy,Yard Fenced
Lot
- Size: 9,583 sqft
- Features: Garden, Interior Lot, Sprinkler System
Details
- Additional structures: Shed(s)
- Parcel number: 1014002029
- Zoning: R1
- Zoning description: Single Family
- Special conditions: Standard
Construction
Type & style
- Home type: SingleFamily
- Architectural style: Ranch
- Property subtype: Single Family Residence
Materials
- Wood Siding
- Foundation: Slab
- Roof: Asphalt
Condition
- Year built: 1982
Utilities & green energy
- Sewer: Public Sewer
- Water: Public
- Utilities for property: Cable Available
Green energy
- Energy efficient items: Insulation
Community & neighborhood
Location
- Region: Savannah
- Subdivision: Sea Gate
Other
Other facts
- Listing agreement: Exclusive Right To Sell
- Listing terms: ARM,Cash,Conventional,1031 Exchange
- Road surface type: Asphalt
Price history
| Date | Event | Price |
|---|---|---|
| 6/27/2025 | Sold | $539,000$306/sqft |
Source: | ||
| 6/4/2025 | Pending sale | $539,000$306/sqft |
Source: | ||
| 5/20/2025 | Listed for sale | $539,000+29.6%$306/sqft |
Source: | ||
| 3/21/2022 | Sold | $416,000+36.4%$236/sqft |
Source: Public Record | ||
| 9/1/2017 | Sold | $305,000-6.2%$173/sqft |
Source: Public Record | ||
Public tax history
| Year | Property taxes | Tax assessment |
|---|---|---|
| 2024 | $4,613 +16.9% | $183,320 +21.5% |
| 2023 | $3,945 +62.2% | $150,840 +8.9% |
| 2022 | $2,432 -0.8% | $138,520 +19.2% |
Find assessor info on the county website
Neighborhood: 31410
Nearby schools
GreatSchools rating
- 8/10Marshpoint Elementary SchoolGrades: PK-5Distance: 0.2 mi
- 7/10Coastal Middle SchoolGrades: 6-8Distance: 0.1 mi
- 8/10Island's High SchoolGrades: 9-12Distance: 0.5 mi
Schools provided by the listing agent
- Elementary: Marshpointe
- Middle: Coastal
- High: Islands
Source: Hive MLS. This data may not be complete. We recommend contacting the local school district to confirm school assignments for this home.

Get pre-qualified for a loan
At Zillow Home Loans, we can pre-qualify you in as little as 5 minutes with no impact to your credit score.An equal housing lender. NMLS #10287.
Sell for more on Zillow
Get a free Zillow Showcase℠ listing and you could sell for .
$540,800
2% more+ $10,816
With Zillow Showcase(estimated)
$551,616