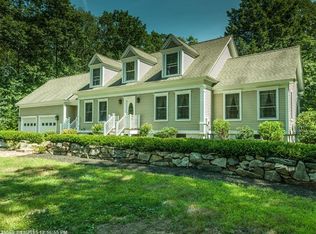Less than 4 years old!! Set on over 6 acres, this private location has a gorgeous farmer's porch and backyard patio to enjoy the serenity of the property. This home's design was articulately detailed for modern living, entertainment, with a stylish, craftsman based appeal. An expansive first floor gives the home an open and airy feeling throughout the year. Vintage style farmhouse flooring and textures throughout that perfectly blend with classic cabinets and sharp contrasts of black and white. Your everyday living in comfort with the ability to handle the crowd. Cathedral living room with a wood burning fireplace opens from the large kitchen. Connecting the soapstone kitchen to the garage, is a substantial sized mudroom and stylish powder room. Radiant heat throughout all living areas make this home efficient too! The upstairs enters you into a fun second floor living room, adjacent to the two bedrooms. A smart use of space highlighted by a concealed docking station for your technical needs. On the opposite end of the second floor, your master suite with large walk-in closet, private dressing area, and a tile shower with sleek fixtures. Lastly, a full second floor laundry room, and generator hookup, show the level of thought to each and every corner of this modern farmhouse. Showings to begin 6/6/2020
This property is off market, which means it's not currently listed for sale or rent on Zillow. This may be different from what's available on other websites or public sources.
