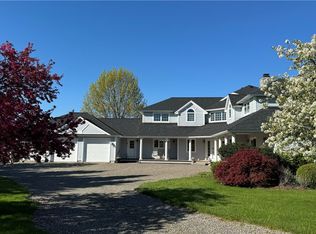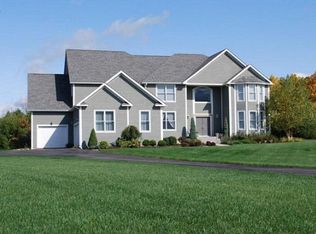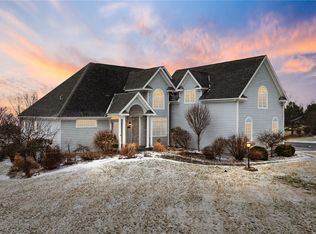This distinctive home is sure to impress! Beautifully built with thoughtful amenities inside and out. Warm and inviting with solid oak woodwork, flexible floor plan and cascading windows that allow lake views from many rooms. Grand chef's kitchen with 15-ft granite island, WOLF gas range, 2 dishwashers and custom maple cabinets. Pride of ownership found in impressive details like the hand-painted murals, professional landscaping with irrigation system, epoxy floor in 3-car garage and updated luxury baths. Jaw-dropping outdoor entertaining space with heated in-ground pool, pool house, built-in gas firepit, outdoor kitchen with granite countertops and even a wood-burning pizza oven! Not to mention the hot tub and new Trex deck for an awe-inspiring view of Cayuga Lake by day and the twinkle of downtown Ithaca at night. All 5 bedrooms conveniently located upstairs plus a guest suite in lower level. Private home office makes working from home a breeze. Simply amazing, call today!
This property is off market, which means it's not currently listed for sale or rent on Zillow. This may be different from what's available on other websites or public sources.


