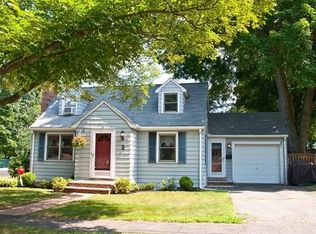This splendid 8 room, 3 bed, 2 bath Cape Cod style home, features a gorgeous gas stove heated sun-room that looks overlooks a spacious backyard. The over-sized pool (see pics) & patio will make you long for summer. The recently finished basement is cable ready with a second bathroom and small private home office space. Front facing living room, with fireplace and dining room, with built-in china cabinet, round out the package. Located on a small dead end street, it is only a short distance from Lake Quannapowitt and less than a mile from the Wakefield train station, Route 95, Stop & Shop, Market Basket, Home Depot, restaurants and more.***** **NO FURTHER APPOINTMENTS ARE BEING SCHEDULED AT THIS TIME.
This property is off market, which means it's not currently listed for sale or rent on Zillow. This may be different from what's available on other websites or public sources.
