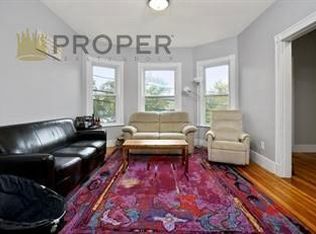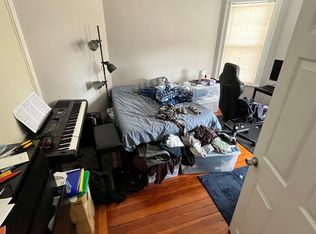The passion is in the details, details, details...Fall in love with Hutchins House! Totally renovated THREE PLUS BEDROOM...EXCLUSIVE 2 PLUS CAR DRIVEWAY AND LARGE EXCLUSIVE YARD! The quality is definitely there, it's the charm that's hard to find in new renovations...you will NOT be disappointed. Farmhouse Style with Shiplap accents, yet totally updated for the new millennium. RING Internet accessible doorbell. NEST learning thermostats. LUXURY PROF QUALITY KITCHEN with JENNAIR Stainless Appliances, Quartz counters and Farmers Sink with breakfast bar...brushed brass pendant lighting. Stained Hickory hardwood floors. Charging Station Bar with Pop Up USB charging strip. HUGE Master Suite with giant WALK IN CLOSET and double basin master bath including Blue Tooth. Den with glass panels. Built with an environmental conscience using organic painted tiles and exceptional energy efficiency. FANTASTIC LOCATION with a Walker's Paradise Walk Score of 90. LESS THAN HALF MILE TO ORANGE LINE!
This property is off market, which means it's not currently listed for sale or rent on Zillow. This may be different from what's available on other websites or public sources.

