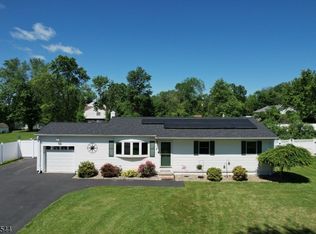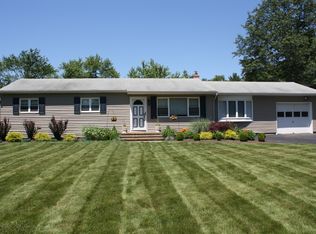
Closed
$616,000
6 Cumberland Rd, Hillsborough Twp., NJ 08844
3beds
2baths
--sqft
Single Family Residence
Built in 1958
0.49 Acres Lot
$629,600 Zestimate®
$--/sqft
$2,947 Estimated rent
Home value
$629,600
$586,000 - $680,000
$2,947/mo
Zestimate® history
Loading...
Owner options
Explore your selling options
What's special
Zillow last checked: 17 hours ago
Listing updated: July 30, 2025 at 06:00pm
Listed by:
David Castellano 908-580-5000,
Bhhs Fox & Roach
Bought with:
Douglas J. Swearengin
Re/Max Instyle
Source: GSMLS,MLS#: 3964994
Facts & features
Price history
| Date | Event | Price |
|---|---|---|
| 7/30/2025 | Sold | $616,000+7.2% |
Source: | ||
| 6/1/2025 | Pending sale | $574,800 |
Source: | ||
| 5/24/2025 | Listed for sale | $574,800+86.9% |
Source: | ||
| 5/17/2018 | Sold | $307,500-2.3% |
Source: | ||
| 3/15/2018 | Listed for sale | $314,900 |
Source: Coldwell Banker Residential Brokerage - Hillsborough/Montgomery Office #3453603 Report a problem | ||
Public tax history
| Year | Property taxes | Tax assessment |
|---|---|---|
| 2025 | $9,771 +3.4% | $468,400 +3.4% |
| 2024 | $9,452 +8.7% | $453,100 +12.2% |
| 2023 | $8,696 +28.4% | $403,900 +15.9% |
Find assessor info on the county website
Neighborhood: 08844
Nearby schools
GreatSchools rating
- 7/10Triangle Elementary SchoolGrades: PK-4Distance: 0.5 mi
- 7/10Hillsborough Middle SchoolGrades: 7-8Distance: 0.7 mi
- 8/10Hillsborough High SchoolGrades: 9-12Distance: 1 mi
Get a cash offer in 3 minutes
Find out how much your home could sell for in as little as 3 minutes with a no-obligation cash offer.
Estimated market value$629,600
Get a cash offer in 3 minutes
Find out how much your home could sell for in as little as 3 minutes with a no-obligation cash offer.
Estimated market value
$629,600
