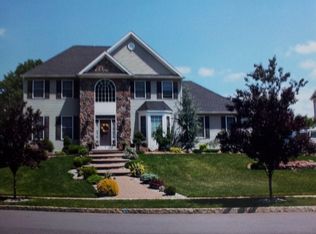Welcome to 6 Cullen Way a meticulously-maintained colonial nestled on a cul-de-sac street by the original owner. Paver walkway winds to the covered front porch - enter through the ThermaTrue door with sidelights. Center hall two-story Foyer features chandelier with lift for easy-cleaning. Formal Living Room opens with French doors to expand your entertaining area to spacious Family Room with view of trees, gas fireplace with mantel, split stairway and open to Kitchen/Breakfast Room - true open concept floorplan. Guests will surely gather around the over-sized island as the chef prepares treats. The Kitchen features 42' cabinets, ceramic-tiled backsplash with decorative accent in stove area, abundant counterspace and stainless-steel appliance package included. Just off the Kitchen is a Formal Dining Room and Laundry Room including laundry tub with back door to rear yard. Travel upstairs to three spacious bedrooms plus present home office which can easily be converted back to fourth Bedroom. All Bedrooms have generous closet space. Enter Primary Ensuite through dramatic double-doors which can easily accommodate any size furniture. There is a very generous walk-in closet and the Primary Bathroom features garden soaking tub, desirable over-sized tiled shower, linen closet and water closet. Still looking for more space? The nicely appointed basement is sure to be a crowd pleaser for a man-cave or older children - built-in granite topped cabinets with flanking storage closets, a bar/counter area, room for exercise space, crafting, media room - the possibilities are endless. Storage areas are a snap with plenty of space for all your storage needs and convenient bilco doors to the patio area. New hot-water heater and humidifier on gas furnace for the first-zone heat. Pull-down attic stairs on second floor allow access to the second-zone heater. For all of your BBQ's there is an impressive paver patio with natural gas line for the grill. Imagine relaxing with your favorite beverage as you appreciate the peace and tranquility abounding with views of trees/woods/nature in your private yard. The 2 car garage with openers has an additional bump out workshop and side door entrance to the yard. Andersen windows and slider for energy-efficient living. See the full list of upgrades in the document section. Seller will provide a clear Certificate of Occupancy and is flexible on the close date. Schedule your appointment today to see this gem - it is so convenient to stores, restaurants and highways - most only 1+ miles away. 10 minutes away from Hamilton Train Station for easy commute. This is the home that you have waited for - prepare to be impressed. 2022-09-19
This property is off market, which means it's not currently listed for sale or rent on Zillow. This may be different from what's available on other websites or public sources.
