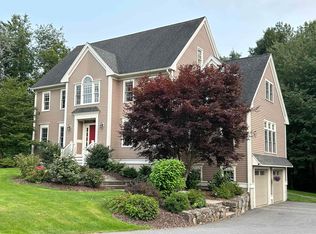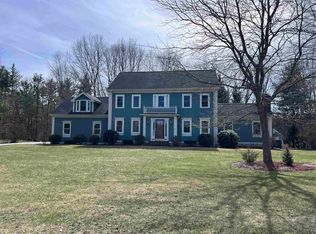Elegant home with an impressive facade located on a cul de sac in neighborhood close to downtown Exeter. Nestled on 1.32 acres with over 3300 square feet of living space. Great first floor office and mudroom. Light filled Eat in Kitchen with light Maple cabinets, Granite Island and stainless appliances including double ovens. Kitchen is open to Family room with wood burning fireplace. Hardwood floor on most of first floor. Four Bedrooms on second level with cathedral ceiling in Master Bedroom including Gas Fireplace and large Walk in Closet. Second Floor Laundry. Updated Central AC, also furnace and Roof have been replaced. Third floor finished Playroom and unfinished storage area. Large yard for any family to play or add a pool. Beautiful sunsets to enjoy due to South west exposure. Located in SAU 16 Exeter school district. Listing Agent is Seller.
This property is off market, which means it's not currently listed for sale or rent on Zillow. This may be different from what's available on other websites or public sources.

