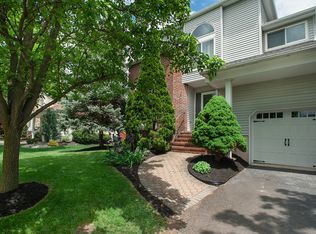DESIRABLE Crestmont Hills community! You will LOVE this home with an open and spacious feel, high ceilings, crown moldings & lots of natural light! BEAUTIFUL remodeled kitchen with SS appliances, granite counters w/breakfast bar, tile backsplash & farmhouse sink! Convenient 1st floor laundry, updated powder room, spacious living room w/woodburning fireplace and dining room with wood floors complete the main level. 2nd floor offers 3 generous size bedrooms. Master bedroom is freshly painted with cathedral ceiling and updated ensuite bathroom with tile shower and dual vanity. Main bathroom also updated. Finished basement w/built in bar provides extra space for entertaining. Large deck overlooks spacious backyard. Great location! Close to schools, shopping and NYC transportation. This is a wonderful home!
This property is off market, which means it's not currently listed for sale or rent on Zillow. This may be different from what's available on other websites or public sources.
