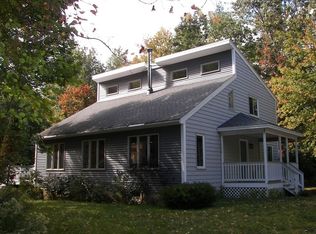A lovely 3 bedroom raised ranch is a peaceful setting! The main level of the house features an large kitchen with ample dining area and flows into the spacious living room. The open-concept kitchen makes hosting a breeze. Also on the main level of the home are 3 generous sized bedrooms. Downstairs, the basement has a bonus room equipped with a pellet stove that could be used as a gameroom or additional family room. On the other side of the basement there is more finished space that is perfect for an office. Recent updates include new electric panel (2017), new water filtration system (2017), new well pump (2018), and dishwasher (2018). Expansive wood deck overlooks the large, private backyard. There is a storage shed in the backyard for lawn equipment. This home is nestled on a nearly 4 acre lot in a beautiful, tranquil location. This house feels like home!
This property is off market, which means it's not currently listed for sale or rent on Zillow. This may be different from what's available on other websites or public sources.
