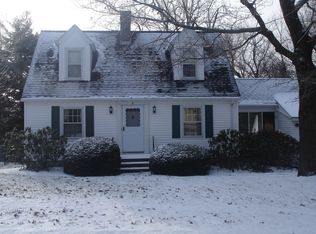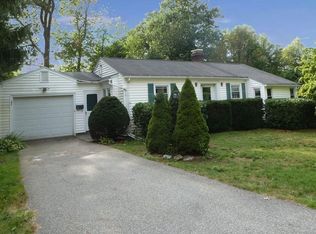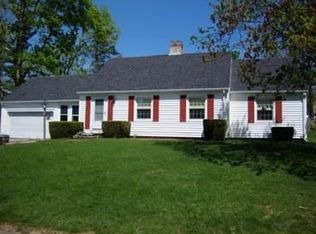Sold for $405,000
$405,000
6 Crestwood Rd, Paxton, MA 01612
2beds
1,638sqft
Single Family Residence
Built in 1954
10,000 Square Feet Lot
$430,700 Zestimate®
$247/sqft
$2,521 Estimated rent
Home value
$430,700
$409,000 - $452,000
$2,521/mo
Zestimate® history
Loading...
Owner options
Explore your selling options
What's special
*MULTIPLE OFFERS* FINAL & BEST DUE 11/14/23 @3pm. This meticulously maintained Paxton Ranch offers more than meets the eye; besides the pretty grounds, the tastefully decorated interior will leave you in awe! The front entry foyer welcomes you to an elegant open-concept living space showcasing beautiful hardwood floors, recessed lighting, a decorative fireplace, & modern lighting fixtures. You will love the detail of the upscale, cabinet-packed- kitchen featuring granite counters & SS appliances, complete with an eat-in island with a built-in stove with overhead hood exhaust- A chef's dream!! Expansive dining room to entertain your family & friends. Bedrooms w/ hardwood floors & a full bathroom with modern touches, such as an LED mirror. You'll appreciate the additional living space in the walk-out basement, the perfect den/hobby room for the enthusiasts! Other noteworthy items: vinyl siding & windows, circuit breakers, a good roof, newer composite decking, a 1-car garage & newer shed.
Zillow last checked: 8 hours ago
Listing updated: January 12, 2024 at 11:37am
Listed by:
Anthony Khattar 833-542-8827,
Khattar Realty, Inc. 833-542-8827
Bought with:
Lisa Whitten Looney
Premeer Real Estate Inc.
Source: MLS PIN,MLS#: 73177790
Facts & features
Interior
Bedrooms & bathrooms
- Bedrooms: 2
- Bathrooms: 1
- Full bathrooms: 1
- Main level bathrooms: 1
Primary bedroom
- Features: Flooring - Hardwood
- Level: First
Bedroom 2
- Features: Flooring - Hardwood
- Level: First
Primary bathroom
- Features: No
Bathroom 1
- Features: Bathroom - Full, Flooring - Stone/Ceramic Tile
- Level: Main,First
Dining room
- Features: Flooring - Hardwood, Deck - Exterior, Exterior Access, Open Floorplan, Slider
- Level: First
Kitchen
- Features: Flooring - Laminate, Dining Area, Countertops - Stone/Granite/Solid, Kitchen Island, Cabinets - Upgraded, Open Floorplan, Recessed Lighting
- Level: First
Living room
- Features: Flooring - Hardwood, Window(s) - Picture, Open Floorplan, Recessed Lighting
- Level: Main,First
Heating
- Baseboard, Oil
Cooling
- None, Whole House Fan
Appliances
- Included: Electric Water Heater, Water Heater, Range, Dishwasher, Refrigerator, Washer, Dryer, Range Hood
- Laundry: In Basement, Electric Dryer Hookup, Washer Hookup
Features
- Walk-up Attic
- Flooring: Tile, Laminate, Hardwood
- Basement: Full,Partially Finished,Walk-Out Access,Interior Entry,Sump Pump,Concrete
- Number of fireplaces: 1
- Fireplace features: Living Room
Interior area
- Total structure area: 1,638
- Total interior livable area: 1,638 sqft
Property
Parking
- Total spaces: 3
- Parking features: Attached, Paved Drive, Off Street
- Attached garage spaces: 1
- Uncovered spaces: 2
Features
- Patio & porch: Deck - Composite
- Exterior features: Deck - Composite, Storage
Lot
- Size: 10,000 sqft
Details
- Parcel number: M:00026 L:00125,3217542
- Zoning: 0R4
Construction
Type & style
- Home type: SingleFamily
- Architectural style: Ranch
- Property subtype: Single Family Residence
Materials
- Frame
- Foundation: Concrete Perimeter
- Roof: Shingle
Condition
- Year built: 1954
Utilities & green energy
- Electric: Circuit Breakers
- Sewer: Private Sewer
- Water: Public
- Utilities for property: for Electric Range, for Electric Oven, for Electric Dryer, Washer Hookup
Community & neighborhood
Community
- Community features: Park, Walk/Jog Trails, House of Worship, Public School
Location
- Region: Paxton
Other
Other facts
- Road surface type: Paved
Price history
| Date | Event | Price |
|---|---|---|
| 1/12/2024 | Sold | $405,000+3.9%$247/sqft |
Source: MLS PIN #73177790 Report a problem | ||
| 11/6/2023 | Listed for sale | $389,900+69.5%$238/sqft |
Source: MLS PIN #73177790 Report a problem | ||
| 3/13/2020 | Sold | $230,000-2.1%$140/sqft |
Source: Public Record Report a problem | ||
| 1/31/2020 | Price change | $235,000-4.1%$143/sqft |
Source: LAER Realty Partners #72607789 Report a problem | ||
| 1/14/2020 | Listed for sale | $245,000+22.5%$150/sqft |
Source: LAER Realty Partners #72607789 Report a problem | ||
Public tax history
| Year | Property taxes | Tax assessment |
|---|---|---|
| 2025 | $4,717 -3.8% | $320,000 +4.9% |
| 2024 | $4,901 -1.3% | $305,000 +7.9% |
| 2023 | $4,968 +3.6% | $282,600 +11.8% |
Find assessor info on the county website
Neighborhood: 01612
Nearby schools
GreatSchools rating
- 5/10Paxton Center SchoolGrades: K-8Distance: 1.3 mi
- 7/10Wachusett Regional High SchoolGrades: 9-12Distance: 3.9 mi
Get a cash offer in 3 minutes
Find out how much your home could sell for in as little as 3 minutes with a no-obligation cash offer.
Estimated market value$430,700
Get a cash offer in 3 minutes
Find out how much your home could sell for in as little as 3 minutes with a no-obligation cash offer.
Estimated market value
$430,700


