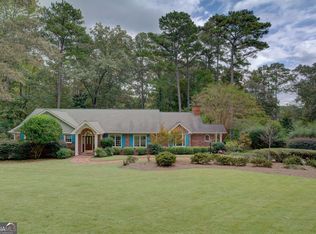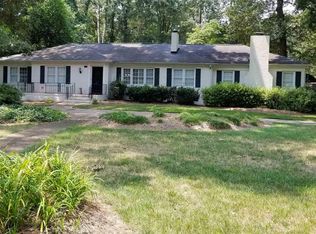Closed
$424,500
6 Crestwood Dr SW, Rome, GA 30165
4beds
2,425sqft
Single Family Residence, Residential
Built in 1995
0.9 Acres Lot
$400,000 Zestimate®
$175/sqft
$2,251 Estimated rent
Home value
$400,000
$372,000 - $428,000
$2,251/mo
Zestimate® history
Loading...
Owner options
Explore your selling options
What's special
Beautiful Ranch home over a finished basement in the Horseleg Estate. This home features a large family room with a gas-log fireplace. Off the family room is an amazing sunroom which overlooks the back yard and the beautiful brick patio. The eat-in kitchen has Quartz counter tops, a gas stove, and stainless steel appliances. Hardwood floors upstairs, LVP flooring in the basement, and ceramic tile in the bathrooms. A large master bedroom offers his and hers closets. The ensuite bath has double vanities, a walk-in shower, and separate tub. There are two additional bedrooms on the main floor along with the 2nd bath. The basement has a large room which could be used as a home office, theater room, or 2nd family room. Off this room is the 4th bedroom. The basement has an exterior door leading to the large back yard.
Zillow last checked: 8 hours ago
Listing updated: March 27, 2024 at 02:04am
Listing Provided by:
Dianne Kirby,
Coldwell Banker Kinard Realty
Bought with:
Jacob Calvert, 411908
Ansley Real Estate | Christie's International Real Estate
Source: FMLS GA,MLS#: 7334638
Facts & features
Interior
Bedrooms & bathrooms
- Bedrooms: 4
- Bathrooms: 2
- Full bathrooms: 2
- Main level bathrooms: 2
- Main level bedrooms: 3
Primary bedroom
- Features: Master on Main, Oversized Master
- Level: Master on Main, Oversized Master
Bedroom
- Features: Master on Main, Oversized Master
Primary bathroom
- Features: Double Vanity, Separate Tub/Shower
Dining room
- Features: None
Kitchen
- Features: Cabinets Stain, Eat-in Kitchen, Solid Surface Counters
Heating
- Central, Electric
Cooling
- Central Air
Appliances
- Included: Dishwasher, Gas Range, Range Hood, Refrigerator
- Laundry: Main Level
Features
- Double Vanity, High Ceilings 9 ft Main, High Speed Internet, His and Hers Closets, Walk-In Closet(s)
- Flooring: Hardwood
- Windows: Double Pane Windows, Insulated Windows
- Basement: Daylight,Exterior Entry,Finished,Partial
- Number of fireplaces: 1
- Fireplace features: Basement, Family Room
- Common walls with other units/homes: No Common Walls
Interior area
- Total structure area: 2,425
- Total interior livable area: 2,425 sqft
Property
Parking
- Total spaces: 2
- Parking features: Garage, Garage Faces Front
- Garage spaces: 2
Accessibility
- Accessibility features: None
Features
- Levels: One
- Stories: 1
- Patio & porch: Side Porch
- Exterior features: Private Yard
- Pool features: None
- Spa features: None
- Fencing: None
- Has view: Yes
- View description: Other
- Waterfront features: None
- Body of water: None
Lot
- Size: 0.90 Acres
- Dimensions: 244 x 160
- Features: Back Yard, Front Yard, Landscaped, Sloped
Details
- Additional structures: None
- Parcel number: I14Y 198
- Other equipment: None
- Horse amenities: None
Construction
Type & style
- Home type: SingleFamily
- Architectural style: Ranch
- Property subtype: Single Family Residence, Residential
Materials
- Brick Veneer, Frame, HardiPlank Type
- Foundation: Block
- Roof: Shingle
Condition
- Resale
- New construction: No
- Year built: 1995
Utilities & green energy
- Electric: 110 Volts, 220 Volts
- Sewer: Public Sewer
- Water: Public
- Utilities for property: Cable Available, Electricity Available, Natural Gas Available, Phone Available, Water Available
Green energy
- Energy efficient items: None
- Energy generation: None
Community & neighborhood
Security
- Security features: Carbon Monoxide Detector(s)
Community
- Community features: None
Location
- Region: Rome
- Subdivision: Horseleg Estates
Other
Other facts
- Road surface type: Asphalt
Price history
| Date | Event | Price |
|---|---|---|
| 3/22/2024 | Sold | $424,500+2%$175/sqft |
Source: | ||
| 2/9/2024 | Pending sale | $416,224$172/sqft |
Source: | ||
| 2/7/2024 | Listed for sale | $416,224+25%$172/sqft |
Source: | ||
| 11/20/2020 | Sold | $332,900+0.9%$137/sqft |
Source: | ||
| 10/7/2020 | Pending sale | $329,900$136/sqft |
Source: Toles, Temple & Wright, Inc. #8861035 Report a problem | ||
Public tax history
| Year | Property taxes | Tax assessment |
|---|---|---|
| 2024 | $4,387 +3.3% | $161,038 +4% |
| 2023 | $4,246 +2.1% | $154,824 +20.1% |
| 2022 | $4,160 -5% | $128,900 +9.3% |
Find assessor info on the county website
Neighborhood: 30165
Nearby schools
GreatSchools rating
- 5/10Elm Street Elementary SchoolGrades: PK-6Distance: 2 mi
- 5/10Rome Middle SchoolGrades: 7-8Distance: 4.4 mi
- 6/10Rome High SchoolGrades: 9-12Distance: 4.3 mi
Schools provided by the listing agent
- Elementary: Elm Street - Floyd
- Middle: Rome
- High: Rome
Source: FMLS GA. This data may not be complete. We recommend contacting the local school district to confirm school assignments for this home.
Get pre-qualified for a loan
At Zillow Home Loans, we can pre-qualify you in as little as 5 minutes with no impact to your credit score.An equal housing lender. NMLS #10287.

