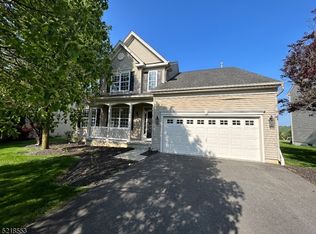4th BR is not finished. Elegant brick Colonial boasts exquisite details. 3 BR home w 2-car gar exceeds expectations from the moment you enter into the 2-story foyer to the sophistication of the open formal living and dining Rms. The light and cheerful vaulted family rm with skylights and kitchen overlooks a casual breakfast nook with glass sliders. The 1st floor master suite is a haven with walk-in closets and ensuite bath. 2 BR and full bath are tucked away upstairs along with a large 300+ Sq Ft unfinished area w option to be finished as a 4th BR. The full finished bsmt offers yet another level for living. Perfection!
This property is off market, which means it's not currently listed for sale or rent on Zillow. This may be different from what's available on other websites or public sources.
