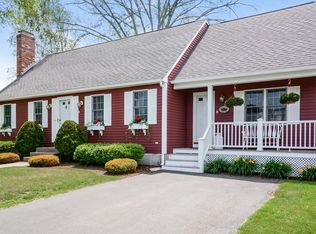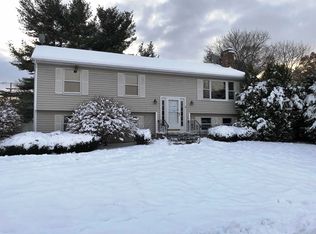Sold for $612,000 on 08/01/24
$612,000
6 Crestlan Dr, Worcester, MA 01604
4beds
2,544sqft
Single Family Residence
Built in 1985
0.3 Acres Lot
$641,000 Zestimate®
$241/sqft
$3,600 Estimated rent
Home value
$641,000
$583,000 - $705,000
$3,600/mo
Zestimate® history
Loading...
Owner options
Explore your selling options
What's special
Nestled in a coveted cul-de-sac near Flint Pond on the Grafton/Shrewsbury line, this sprawling home epitomizes comfort & convenience. Step into the recently renovated eat-in kitchen with granite counters, SS appliances & sleek tile flooring. Entertain in the dining room, by the fireplace with hardwood floors. A newer massive rear addition beckons with a spacious family room, perfect for large gatherings & a contemporary primary suite complete with a walk-in closet & ensuite bath. Down the hallway are 3 additional bedrooms & a shared bath, with ample space for family & guests. The lower level boasts a rec room, 3rd full bath, laundry area & a convenient 2-car garage. Enjoy the comfort of central air & Andersen windows. Or step outside, to enjoy the balcony, stone patio & beautiful landscaping, providing a tranquil backdrop for relaxation. Just minutes from the Pike, this property offers the perfect blend of suburban tranquility & easy access to major amenities. Welcome home to Worcester
Zillow last checked: 8 hours ago
Listing updated: August 01, 2024 at 08:55am
Listed by:
John Snyder 508-425-1245,
Redfin Corp. 617-340-7803
Bought with:
Ming Li
Coldwell Banker Realty - Lexington
Source: MLS PIN,MLS#: 73252606
Facts & features
Interior
Bedrooms & bathrooms
- Bedrooms: 4
- Bathrooms: 3
- Full bathrooms: 3
- Main level bathrooms: 2
- Main level bedrooms: 4
Primary bedroom
- Features: Bathroom - Full, Ceiling Fan(s), Walk-In Closet(s), Flooring - Wall to Wall Carpet
- Level: Main,First
- Area: 315
- Dimensions: 21 x 15
Bedroom 2
- Features: Ceiling Fan(s), Closet/Cabinets - Custom Built, Flooring - Wall to Wall Carpet
- Level: Main,First
- Area: 154
- Dimensions: 14 x 11
Bedroom 3
- Features: Ceiling Fan(s), Closet/Cabinets - Custom Built, Flooring - Wall to Wall Carpet
- Level: Main,First
- Area: 140
- Dimensions: 10 x 14
Bedroom 4
- Features: Ceiling Fan(s), Closet/Cabinets - Custom Built, Flooring - Wall to Wall Carpet
- Level: Main,First
- Area: 120
- Dimensions: 10 x 12
Primary bathroom
- Features: Yes
Bathroom 1
- Features: Bathroom - Full, Bathroom - With Shower Stall, Countertops - Stone/Granite/Solid
- Level: Main,First
Bathroom 2
- Features: Bathroom - Full, Bathroom - With Tub & Shower, Closet - Linen, Countertops - Stone/Granite/Solid
- Level: Main,First
Bathroom 3
- Features: Bathroom - Full, Bathroom - With Shower Stall, Countertops - Stone/Granite/Solid, Dryer Hookup - Electric, Washer Hookup
- Level: Basement
Dining room
- Features: Skylight, Cathedral Ceiling(s), Ceiling Fan(s), Closet, Flooring - Hardwood, Flooring - Wall to Wall Carpet, Window(s) - Bay/Bow/Box
- Level: Main,First
- Area: 224
- Dimensions: 16 x 14
Family room
- Features: Cathedral Ceiling(s), Flooring - Vinyl
- Level: Basement
- Area: 378
- Dimensions: 27 x 14
Kitchen
- Features: Cathedral Ceiling(s), Ceiling Fan(s), Flooring - Stone/Ceramic Tile, Window(s) - Stained Glass, Countertops - Stone/Granite/Solid, Countertops - Upgraded, Kitchen Island, Recessed Lighting, Stainless Steel Appliances
- Level: Main,First
- Area: 198
- Dimensions: 18 x 11
Living room
- Features: Ceiling Fan(s), Balcony / Deck, Cable Hookup, Chair Rail, High Speed Internet Hookup, Open Floorplan, Remodeled, Slider, Lighting - Overhead
- Level: First
- Area: 459
- Dimensions: 17 x 27
Heating
- Baseboard, Oil
Cooling
- Central Air
Appliances
- Laundry: In Basement, Electric Dryer Hookup, Washer Hookup
Features
- Flooring: Tile, Carpet, Hardwood
- Doors: Storm Door(s)
- Windows: Insulated Windows
- Basement: Full,Finished,Interior Entry,Garage Access
- Number of fireplaces: 1
- Fireplace features: Dining Room
Interior area
- Total structure area: 2,544
- Total interior livable area: 2,544 sqft
Property
Parking
- Total spaces: 4
- Parking features: Attached, Under, Paved Drive, Off Street, Paved
- Attached garage spaces: 2
- Uncovered spaces: 2
Features
- Patio & porch: Patio
- Exterior features: Patio, Balcony, Rain Gutters, Fenced Yard, Stone Wall
- Fencing: Fenced
- Waterfront features: Lake/Pond, 1 to 2 Mile To Beach
Lot
- Size: 0.30 Acres
Details
- Parcel number: M:41 B:046 L:00002,1799146
- Zoning: RS-7
Construction
Type & style
- Home type: SingleFamily
- Architectural style: Raised Ranch
- Property subtype: Single Family Residence
Materials
- Frame
- Foundation: Concrete Perimeter
- Roof: Shingle
Condition
- Year built: 1985
Utilities & green energy
- Electric: Circuit Breakers, Other (See Remarks)
- Sewer: Public Sewer
- Water: Public
- Utilities for property: for Electric Range, for Electric Dryer, Washer Hookup
Green energy
- Energy efficient items: Thermostat
- Energy generation: Solar
Community & neighborhood
Security
- Security features: Security System
Community
- Community features: Public Transportation, Shopping, Park, Walk/Jog Trails, Conservation Area, Public School, T-Station
Location
- Region: Worcester
Other
Other facts
- Road surface type: Paved
Price history
| Date | Event | Price |
|---|---|---|
| 8/1/2024 | Sold | $612,000+3.9%$241/sqft |
Source: MLS PIN #73252606 | ||
| 6/14/2024 | Listed for sale | $589,000+49.1%$232/sqft |
Source: MLS PIN #73252606 | ||
| 8/17/2020 | Sold | $395,000-1%$155/sqft |
Source: Public Record | ||
| 6/22/2020 | Pending sale | $399,000$157/sqft |
Source: RE/MAX Vision #72674521 | ||
| 6/16/2020 | Listed for sale | $399,000$157/sqft |
Source: RE/MAX Vision #72674521 | ||
Public tax history
| Year | Property taxes | Tax assessment |
|---|---|---|
| 2025 | $7,202 +3.3% | $546,000 +7.6% |
| 2024 | $6,974 +1.9% | $507,200 +6.2% |
| 2023 | $6,846 +15% | $477,400 +22% |
Find assessor info on the county website
Neighborhood: 01604
Nearby schools
GreatSchools rating
- 6/10Roosevelt SchoolGrades: PK-6Distance: 1.1 mi
- 3/10Worcester East Middle SchoolGrades: 7-8Distance: 2.6 mi
- 1/10North High SchoolGrades: 9-12Distance: 2.2 mi
Schools provided by the listing agent
- Elementary: Roosevelt
- Middle: Worcester E
- High: North High
Source: MLS PIN. This data may not be complete. We recommend contacting the local school district to confirm school assignments for this home.
Get a cash offer in 3 minutes
Find out how much your home could sell for in as little as 3 minutes with a no-obligation cash offer.
Estimated market value
$641,000
Get a cash offer in 3 minutes
Find out how much your home could sell for in as little as 3 minutes with a no-obligation cash offer.
Estimated market value
$641,000

