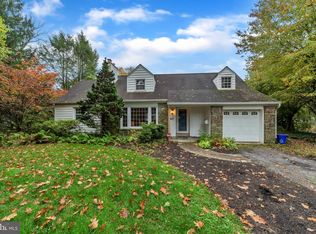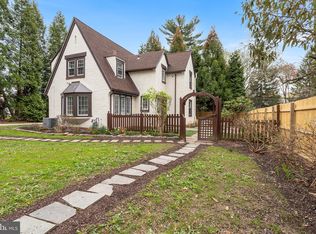Nestled on a quiet cul-da-sac street this completely renovated Tudor style home with steeply pitched roof has both old world charm and all of today's modern amenities. Enter the arched, solid wood front door and step into the quaint vestibule entry and proceed to a large foyer area with staircase. The charm and character of this home is undeniable. Hardwood floors throughout the home have been refinished. To the left of the foyer is a large living room with wood burning fireplace and numerous windows with rectangular grills allowing for plenty of natural light. Off of the living room and though French doors is a sunroom/bonus room with flagstone flooring and windows on 3 sides. The dining room is perfect for entertaining and offers access to the backyard and paver patio. The original chandelier adds tons of character. The completely remodeled eat-in kitchen will not disappoint! A huge island with granite counters, deep sink, stainless steel appliances and a desk and/or buffet area make this a room everyone will want to spend time in. There is also access to the backyard and basement. A quaint powder bath completes the first floor. On the second level you will find large master suite with hardwood floors and two closets. The master bath has tile floors, seamless glass shower doors and fabulous tile detail. There are two additional bedrooms both large in size and one with an amazing walk-in closet with built ins. These two bedrooms share a hall bath. The walk up attic is accessible from the hall and offers additional storage space. The unfinished basement provides laundry, storage and access to the attached garage. Newly installed Central Air. 6 Crest Lane is conveniently located near shopping, dining, major roadways and Philadelphia International Airport.
This property is off market, which means it's not currently listed for sale or rent on Zillow. This may be different from what's available on other websites or public sources.

