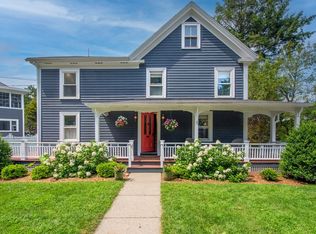Location, Location, Location! Charming 4 Bedroom, 2.5 Bath Arts & Craft style home within steps of Town Center, Schools, Commuter rail and the impressive Fells Reservation. Bring your vision and decorating ideas to make this special home your own!
This property is off market, which means it's not currently listed for sale or rent on Zillow. This may be different from what's available on other websites or public sources.
