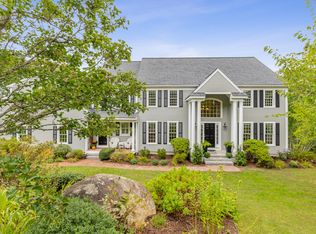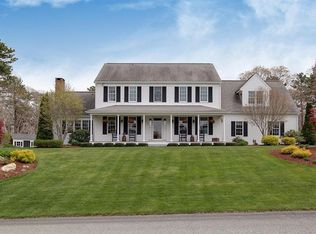Selling for under assessed! Great Hills Estates in Historical Sandwich. Quiet and private. Meticulously maintained 2003 custom built home. This 3600 square foot home is highlighted by a first floor open concept plan with cathedral ceiling allowing the den with fireplace, kitchen, dining room and living room to flow together as one. First floor master is very large and has an over sized en-suite. A bonus room for office or extra room for guests and half bath and separate laundry room with laundry sink, complete the first floor. The second floor has 2 very large guest rooms and a loft area with a connecting bath. Stunning hardwood floors run throughout the home. 2 car garage, irrigation, 1.03 Acres abuts conservation, professionally landscaped. NEW central A/C- 3 zones, Anderson tilt windows, Reverse Osmosis Water filtration system, High efficiency Buderus heating system. The walkout, full basement is air tight dry( Plumbed for another bathroom), just waiting to be finished, Many more upgrades. Buyers/Buyers agent to verify all information contained herein.
This property is off market, which means it's not currently listed for sale or rent on Zillow. This may be different from what's available on other websites or public sources.

