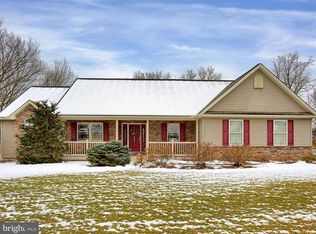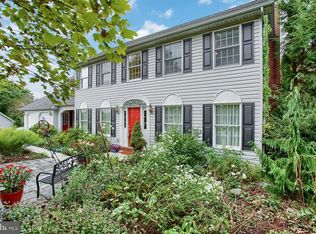Sold for $346,000
$346,000
6 Creamery Rd, Boiling Springs, PA 17007
3beds
1,524sqft
Single Family Residence
Built in 2005
0.34 Acres Lot
$367,300 Zestimate®
$227/sqft
$1,965 Estimated rent
Home value
$367,300
$342,000 - $397,000
$1,965/mo
Zestimate® history
Loading...
Owner options
Explore your selling options
What's special
OFFER DEADLINE IS SUNDAY 5/26 AT 10PM. Modern one-level rancher in Boiling Springs near Children's Lake, South Middle S.D., Yellow Breeches Creek, Karn's Foods and all the quaint attractions that make Bubbletown so special! Built in 2005, the three-bedroom / two-bathroom dwelling provides plenty of space without too much to maintain. Newer LVP flooring throughout the living areas & bedrooms and nice ceramic tile floors in the kitchen and bathrooms. The eat-in kitchen offers recessed lighting, newer appliances, an island, and dining area. Enjoy your morning coffee or an evening cocktail on the front porch or rear patio. Electric heat pump was replaced in 2022, and Met-Ed reports the property is GREAT in terms of energy efficiency (report in associated documents). Attached two-car garage is drywalled with epoxy coating. Attic above the garage offers ample storage space with plywood floors. Two newer storage sheds for storage of your lawn care equipment, tools, and other supplies. This property is very well maintained - schedule your showing today!
Zillow last checked: 8 hours ago
Listing updated: July 18, 2024 at 05:01pm
Listed by:
ANDREW WOLFE 717-448-0389,
Wolfe & Company REALTORS
Bought with:
Morgan Tressler, AB069247
RE/MAX 1st Advantage
Source: Bright MLS,MLS#: PACB2031010
Facts & features
Interior
Bedrooms & bathrooms
- Bedrooms: 3
- Bathrooms: 2
- Full bathrooms: 2
- Main level bathrooms: 2
- Main level bedrooms: 3
Basement
- Area: 0
Heating
- Heat Pump, Electric
Cooling
- Central Air, Electric
Appliances
- Included: Microwave, Dishwasher, Disposal, Dryer, Washer, Oven/Range - Electric, Electric Water Heater
- Laundry: Main Level
Features
- Attic, Ceiling Fan(s), Dry Wall
- Flooring: Ceramic Tile, Luxury Vinyl
- Windows: Double Hung, Vinyl Clad
- Has basement: No
- Has fireplace: No
Interior area
- Total structure area: 1,524
- Total interior livable area: 1,524 sqft
- Finished area above ground: 1,524
- Finished area below ground: 0
Property
Parking
- Total spaces: 4
- Parking features: Garage Faces Front, Asphalt, Driveway, Attached
- Attached garage spaces: 2
- Uncovered spaces: 2
- Details: Garage Sqft: 484
Accessibility
- Accessibility features: No Stairs
Features
- Levels: One
- Stories: 1
- Patio & porch: Patio, Porch
- Pool features: None
- Frontage length: Road Frontage: 100
Lot
- Size: 0.34 Acres
- Features: Suburban
Details
- Additional structures: Above Grade, Below Grade
- Parcel number: 40271921039
- Zoning: RESIDENTIAL MOD. DENSITY
- Special conditions: Standard
- Other equipment: Negotiable
Construction
Type & style
- Home type: SingleFamily
- Architectural style: Ranch/Rambler
- Property subtype: Single Family Residence
Materials
- Stone, Vinyl Siding
- Foundation: Slab
- Roof: Shingle
Condition
- Very Good
- New construction: No
- Year built: 2005
Utilities & green energy
- Sewer: Public Sewer
- Water: Public
- Utilities for property: Electricity Available, Cable Available, Phone Available
Community & neighborhood
Location
- Region: Boiling Springs
- Subdivision: None Available
- Municipality: SOUTH MIDDLETON TWP
Other
Other facts
- Listing agreement: Exclusive Right To Sell
- Listing terms: Cash,FHA,VA Loan,Conventional
- Ownership: Fee Simple
- Road surface type: Black Top
Price history
| Date | Event | Price |
|---|---|---|
| 7/18/2024 | Sold | $346,000+4.8%$227/sqft |
Source: | ||
| 5/27/2024 | Pending sale | $330,000$217/sqft |
Source: | ||
| 5/22/2024 | Listed for sale | $330,000+50%$217/sqft |
Source: | ||
| 3/22/2019 | Sold | $220,000-2.9%$144/sqft |
Source: Public Record Report a problem | ||
| 1/30/2019 | Pending sale | $226,500$149/sqft |
Source: CENTURY 21 Realty Services #PACB106648 Report a problem | ||
Public tax history
| Year | Property taxes | Tax assessment |
|---|---|---|
| 2025 | $3,746 +9.4% | $220,000 |
| 2024 | $3,424 +3.2% | $220,000 |
| 2023 | $3,317 +2.6% | $220,000 |
Find assessor info on the county website
Neighborhood: 17007
Nearby schools
GreatSchools rating
- NAIron Forge Educnl CenterGrades: 4-5Distance: 0.6 mi
- 6/10Yellow Breeches Middle SchoolGrades: 6-8Distance: 0.7 mi
- 6/10Boiling Springs High SchoolGrades: 9-12Distance: 0.6 mi
Schools provided by the listing agent
- High: Boiling Springs
- District: South Middleton
Source: Bright MLS. This data may not be complete. We recommend contacting the local school district to confirm school assignments for this home.
Get pre-qualified for a loan
At Zillow Home Loans, we can pre-qualify you in as little as 5 minutes with no impact to your credit score.An equal housing lender. NMLS #10287.
Sell for more on Zillow
Get a Zillow Showcase℠ listing at no additional cost and you could sell for .
$367,300
2% more+$7,346
With Zillow Showcase(estimated)$374,646

