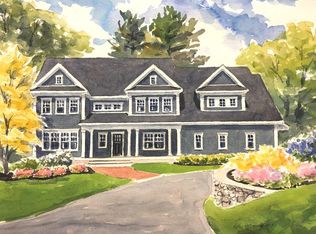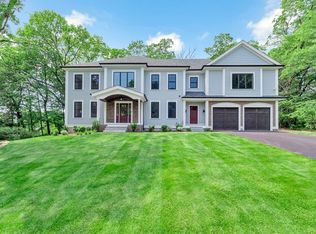Welcome home to this beautifully maintained 10 room colonial situated on a half acre corner lot, a short walk to the award winning Diamond Middle School, in the heart of Lexingtons Manor district. This 4 bedroom, 3 1/2 bath home offers 2 master bedroom suites; one on the first floor with a large, walk-in closet, one on the second outfitted with double closets, perfect for extended family living. Sip your morning coffee in the bright kitchen overlooking the tranquil backyard and stone patio from the floor to ceiling wall of windows, or step out onto the screened-in porch to enjoy the natural surroundings up close. The large, finished basement provides 2 additional rooms and an oversized laundry, storage and mudroom area, accessible by the attached 2-car garage. The new, oversized driveway allows for up to 6 parking spaces. Great for the commuter (whether by car or by bike), minutes from both I95 and beautiful Minuteman bike path, this house is must see!
This property is off market, which means it's not currently listed for sale or rent on Zillow. This may be different from what's available on other websites or public sources.

