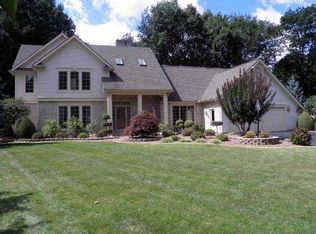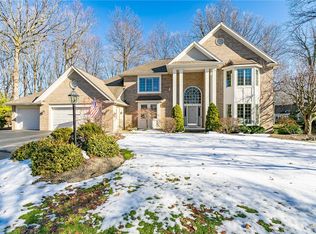Great opportunity to live in the very desirable and sought after "Royal Woods" neighborhood on a wooded cul-de-sac lot. Well appointed home. Large 2 story vestibule. Open floor plan, perfect for entertaining. Chefs Delight Kitchen with high end built-in appliances. Formal Dining Room. First floor Master Suite with 2 huge walk in closets. Master Bath features 2 vanities and over-sized tiled shower. Additional 2 good size Bedrooms and full Bath on second floor. 2 1/2 Car Garage with work bench, stationary tub, water and floor drain. Beautiful Paver patio with hot tub. HURRY!! This home won't last!!
This property is off market, which means it's not currently listed for sale or rent on Zillow. This may be different from what's available on other websites or public sources.

