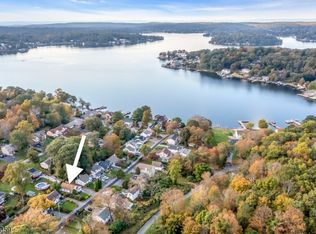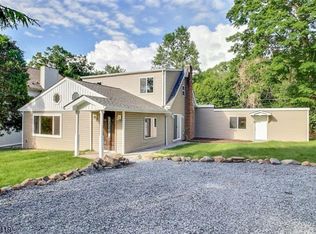Great Cape Cod with many opportunities. Master bedroom on the first floor, large living room, skylights to bring in the lights, new appliances, cozy family room with fireplace on basement level. Eat in kitchen next to formal dining room, with sliding doors that go out to deck. 2 bedrooms on the second floor makes this the perfect cape waiting for your ideas! Come check it out!
This property is off market, which means it's not currently listed for sale or rent on Zillow. This may be different from what's available on other websites or public sources.

