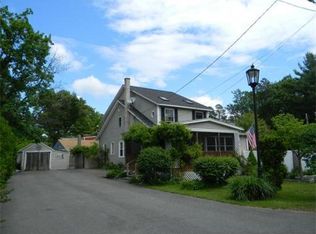Come see this newly remodeled 4BR home. Extremely Versatile 4+ bedroom, 3.5 bath home offers a huge master bed master bath suite with separate living rooms on first and second floor. Enjoy the sunroom/office, and use of a the formal sitting room. Read a book alongside the wood burning fire place. Extremely open concept with huge kitchen. Washer and dryer hookups on both floors allow you to never again carry your children's clothes up and down stairs. Electrical, plumbing, roof, and driveway are all brand new, entire building has been repointed and repaired where necessary. very nice grounds for you to enjoy.
This property is off market, which means it's not currently listed for sale or rent on Zillow. This may be different from what's available on other websites or public sources.
