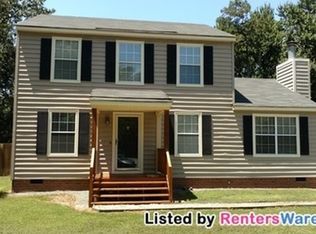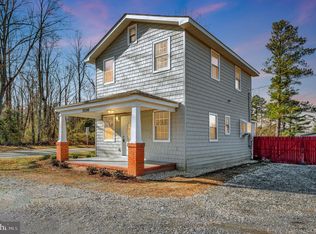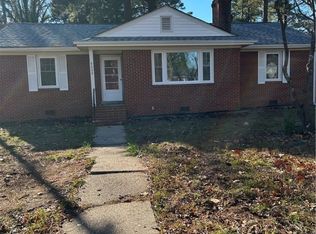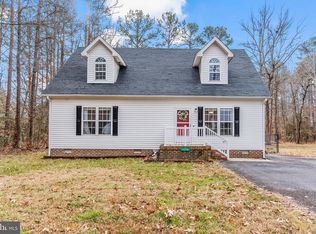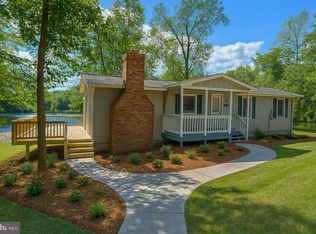OPEN HOUSE CANCELED. Welcome to this storybook Cape Cod nestled in the picturesque and historic town of Ashland—where small-town charm meets timeless style. This beautifully maintained home blends classic architecture with modern updates, offering warmth, character, and convenience all in one. The kitchen features quartz countertops, stainless steel appliances and large island perfect for morning coffee. With 3 bedrooms and 2 full baths, this home offers flexible living space ideal for families, guests, or a home office. The first-floor offers convenience and comfort, a room with a separate full bathroom. While upstairs you'll find two extra rooms with generous closets and a full bathroom. Outside, enjoy your private backyard oasis—perfect for weekend barbecues, gardening, or simply relaxing under mature trees. A large driveway will fit 4-6 cars. Located just minutes from downtown Ashland’s shops, dining, Randolph-Macon College, and the Amtrak station—this home offers the perfect balance of tranquility and accessibility.
Pending
$345,000
6 Courtside Ln, Ashland, VA 23005
3beds
1,260sqft
Est.:
Single Family Residence
Built in 1988
10,062 Square Feet Lot
$-- Zestimate®
$274/sqft
$-- HOA
What's special
Large drivewayFlexible living spacePrivate backyard oasisLarge islandMature treesQuartz countertopsStainless steel appliances
- 249 days |
- 19 |
- 0 |
Zillow last checked: 8 hours ago
Listing updated: September 27, 2025 at 08:19am
Listed by:
Roberto Mejicano Varela 703-568-9788,
KW United,
Listing Team: The Varela Team
Source: Bright MLS,MLS#: VAHA2000964
Facts & features
Interior
Bedrooms & bathrooms
- Bedrooms: 3
- Bathrooms: 2
- Full bathrooms: 2
- Main level bathrooms: 1
- Main level bedrooms: 1
Basement
- Area: 710
Heating
- Heat Pump, Electric
Cooling
- Ceiling Fan(s), Central Air, Electric
Appliances
- Included: Electric Water Heater
- Laundry: Main Level
Features
- Has basement: No
- Has fireplace: No
Interior area
- Total structure area: 1,260
- Total interior livable area: 1,260 sqft
- Finished area above ground: 550
- Finished area below ground: 710
Property
Parking
- Total spaces: 4
- Parking features: Asphalt, Driveway, On Street
- Uncovered spaces: 4
Accessibility
- Accessibility features: Doors - Swing In, Accessible Entrance
Features
- Levels: Two
- Stories: 2
- Pool features: None
- Fencing: Full
Lot
- Size: 10,062 Square Feet
Details
- Additional structures: Above Grade, Below Grade
- Parcel number: 7779872525
- Zoning: R-2
- Special conditions: Standard
Construction
Type & style
- Home type: SingleFamily
- Architectural style: Cape Cod
- Property subtype: Single Family Residence
Materials
- Wood Siding
- Foundation: Other
Condition
- Very Good
- New construction: No
- Year built: 1988
Utilities & green energy
- Sewer: Public Sewer
- Water: Public
- Utilities for property: Electricity Available, Water Available
Community & HOA
Community
- Subdivision: Slash Cottage
HOA
- Has HOA: No
Location
- Region: Ashland
Financial & listing details
- Price per square foot: $274/sqft
- Tax assessed value: $282,500
- Annual tax amount: $2,199
- Date on market: 4/9/2025
- Listing agreement: Exclusive Agency
- Listing terms: Cash,Conventional,FHA,VA Loan
- Ownership: Fee Simple
Estimated market value
Not available
Estimated sales range
Not available
$2,209/mo
Price history
Price history
| Date | Event | Price |
|---|---|---|
| 7/31/2025 | Pending sale | $345,000$274/sqft |
Source: | ||
| 7/4/2025 | Listed for sale | $345,000-2.8%$274/sqft |
Source: | ||
| 6/21/2025 | Listing removed | $355,000$282/sqft |
Source: | ||
| 5/27/2025 | Price change | $355,000-2.7%$282/sqft |
Source: | ||
| 4/29/2025 | Price change | $365,000-2.7%$290/sqft |
Source: | ||
Public tax history
Public tax history
| Year | Property taxes | Tax assessment |
|---|---|---|
| 2024 | $1,957 | $241,600 |
| 2023 | $1,957 +12.9% | $241,600 +12.9% |
| 2022 | $1,733 | $214,000 +9.1% |
Find assessor info on the county website
BuyAbility℠ payment
Est. payment
$1,975/mo
Principal & interest
$1670
Property taxes
$184
Home insurance
$121
Climate risks
Neighborhood: 23005
Nearby schools
GreatSchools rating
- NAHenry Clay Elementary SchoolGrades: PK-2Distance: 0.7 mi
- 6/10Liberty Middle SchoolGrades: 6-8Distance: 3.7 mi
- 4/10Patrick Henry High SchoolGrades: 9-12Distance: 4 mi
Schools provided by the listing agent
- District: Hanover County Public Schools
Source: Bright MLS. This data may not be complete. We recommend contacting the local school district to confirm school assignments for this home.
- Loading
