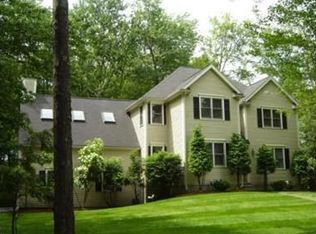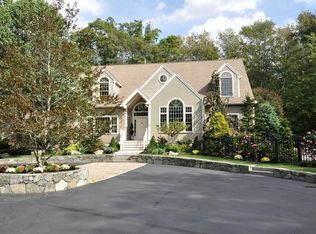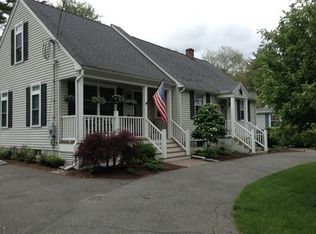Sold for $1,425,000
$1,425,000
6 Course Brook Ln, Natick, MA 01760
4beds
3,212sqft
Single Family Residence
Built in 1995
1.47 Acres Lot
$1,418,400 Zestimate®
$444/sqft
$5,450 Estimated rent
Home value
$1,418,400
$1.30M - $1.53M
$5,450/mo
Zestimate® history
Loading...
Owner options
Explore your selling options
What's special
Seeking privacy within a welcoming neighborhood? Look no further than 6 Course Brook Lane! This updated colonial features 4 bedrooms, 2.5 baths and offers over 3200SF of living space. Enter into a two story foyer which leads to a spacious living room and sun filled dining room. The renovated eat-in kitchen with center island, stainless appliances, pantry closet, and granite counters enjoys a slider inviting you to a lovely screened-in porch. The handsome family room with built-in bookcases, skylights and wood burning fireplace offers a warm and inviting gathering space. A convenient first floor spacious office, laundry/mudroom and powder room round out the first floor. The top floor offers four bedrooms, a full bath and a primary ensuite with a vaulted ceiling, walk-in closet and a stunning newer bathroom. The basement has a playroom, gym space, as well as plenty of storage. Highlights also include a oversized 2 car garage, central air, invisible fence, 2019 heating system & near NHS.
Zillow last checked: 8 hours ago
Listing updated: May 10, 2025 at 04:26am
Listed by:
Maura Rodino 508-333-3734,
Berkshire Hathaway HomeServices Commonwealth Real Estate 508-655-1211,
Ross Rodino 508-808-1558
Bought with:
The Allain Group
Compass
Source: MLS PIN,MLS#: 73344660
Facts & features
Interior
Bedrooms & bathrooms
- Bedrooms: 4
- Bathrooms: 3
- Full bathrooms: 2
- 1/2 bathrooms: 1
Primary bedroom
- Features: Ceiling Fan(s), Vaulted Ceiling(s), Walk-In Closet(s), Flooring - Wall to Wall Carpet
- Level: Second
- Area: 238
- Dimensions: 14 x 17
Bedroom 2
- Features: Ceiling Fan(s), Closet, Flooring - Wall to Wall Carpet
- Level: Second
- Area: 120
- Dimensions: 12 x 10
Bedroom 3
- Features: Closet, Flooring - Wall to Wall Carpet
- Level: Second
- Area: 110
- Dimensions: 10 x 11
Bedroom 4
- Features: Closet, Flooring - Wall to Wall Carpet
- Level: Second
- Area: 100
- Dimensions: 10 x 10
Primary bathroom
- Features: Yes
Bathroom 1
- Features: Bathroom - Half, Flooring - Stone/Ceramic Tile
- Level: First
Bathroom 2
- Features: Bathroom - Full, Bathroom - With Tub & Shower, Closet - Linen, Flooring - Stone/Ceramic Tile, Countertops - Stone/Granite/Solid
- Level: Second
Bathroom 3
- Features: Bathroom - Full, Bathroom - Tiled With Shower Stall, Closet - Linen, Flooring - Stone/Ceramic Tile, Countertops - Stone/Granite/Solid, Double Vanity, Recessed Lighting
- Level: Second
Dining room
- Features: Flooring - Hardwood, Wainscoting, Lighting - Overhead
- Level: First
- Area: 182
- Dimensions: 13 x 14
Family room
- Features: Skylight, Vaulted Ceiling(s), Closet/Cabinets - Custom Built, Flooring - Wall to Wall Carpet, Recessed Lighting
- Level: First
- Area: 408
- Dimensions: 24 x 17
Kitchen
- Features: Dining Area, Pantry, Countertops - Stone/Granite/Solid, Kitchen Island, Cabinets - Upgraded, Recessed Lighting, Stainless Steel Appliances, Lighting - Pendant
- Level: First
- Area: 308
- Dimensions: 22 x 14
Living room
- Features: Flooring - Hardwood
- Level: First
- Area: 208
- Dimensions: 13 x 16
Office
- Features: Flooring - Wall to Wall Carpet
- Level: First
- Area: 110
- Dimensions: 11 x 10
Heating
- Forced Air, Oil, Electric
Cooling
- Central Air
Appliances
- Included: Electric Water Heater, Water Heater, Range, Dishwasher, Disposal, Microwave, Refrigerator, Washer, Dryer, Range Hood
- Laundry: Flooring - Stone/Ceramic Tile, Lighting - Overhead, Sink, First Floor
Features
- Ceiling Fan(s), Vaulted Ceiling(s), Recessed Lighting, Cathedral Ceiling(s), Closet, Office, Sun Room, Play Room, Foyer
- Flooring: Tile, Carpet, Hardwood, Flooring - Wall to Wall Carpet, Flooring - Wood, Flooring - Hardwood
- Doors: Insulated Doors
- Windows: Insulated Windows
- Basement: Full,Partially Finished,Walk-Out Access,Interior Entry,Concrete
- Number of fireplaces: 1
- Fireplace features: Family Room
Interior area
- Total structure area: 3,212
- Total interior livable area: 3,212 sqft
- Finished area above ground: 2,696
- Finished area below ground: 516
Property
Parking
- Total spaces: 6
- Parking features: Attached, Under, Garage Door Opener, Storage, Paved Drive, Paved
- Attached garage spaces: 2
- Uncovered spaces: 4
Features
- Patio & porch: Screened
- Exterior features: Porch - Screened, Invisible Fence, Stone Wall
- Fencing: Invisible
Lot
- Size: 1.47 Acres
- Features: Cul-De-Sac, Wooded, Level
Details
- Parcel number: M:00000058 P:000019AD,675128
- Zoning: RSA
Construction
Type & style
- Home type: SingleFamily
- Architectural style: Colonial
- Property subtype: Single Family Residence
Materials
- Frame
- Foundation: Concrete Perimeter
- Roof: Shingle
Condition
- Year built: 1995
Utilities & green energy
- Electric: Circuit Breakers, 200+ Amp Service
- Sewer: Public Sewer
- Water: Public
- Utilities for property: for Electric Range
Community & neighborhood
Community
- Community features: Public Transportation, Shopping, Tennis Court(s), Park, Walk/Jog Trails, Golf, Medical Facility, Bike Path, Conservation Area, Highway Access, House of Worship, Private School, Public School, T-Station
Location
- Region: Natick
Price history
| Date | Event | Price |
|---|---|---|
| 5/9/2025 | Sold | $1,425,000+10%$444/sqft |
Source: MLS PIN #73344660 Report a problem | ||
| 3/12/2025 | Listed for sale | $1,295,000$403/sqft |
Source: MLS PIN #73344660 Report a problem | ||
Public tax history
| Year | Property taxes | Tax assessment |
|---|---|---|
| 2025 | $13,124 +3.4% | $1,097,300 +6% |
| 2024 | $12,693 +1.7% | $1,035,300 +4.9% |
| 2023 | $12,481 +5.6% | $987,400 +11.4% |
Find assessor info on the county website
Neighborhood: 01760
Nearby schools
GreatSchools rating
- 8/10J F Kennedy Middle SchoolGrades: 5-8Distance: 1.5 mi
- 10/10Natick High SchoolGrades: PK,9-12Distance: 0.7 mi
- 7/10Memorial Elementary SchoolGrades: K-4Distance: 2.5 mi
Schools provided by the listing agent
- Elementary: Memorial
- Middle: Kennedy
- High: Natick
Source: MLS PIN. This data may not be complete. We recommend contacting the local school district to confirm school assignments for this home.
Get a cash offer in 3 minutes
Find out how much your home could sell for in as little as 3 minutes with a no-obligation cash offer.
Estimated market value$1,418,400
Get a cash offer in 3 minutes
Find out how much your home could sell for in as little as 3 minutes with a no-obligation cash offer.
Estimated market value
$1,418,400


