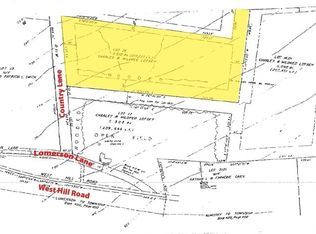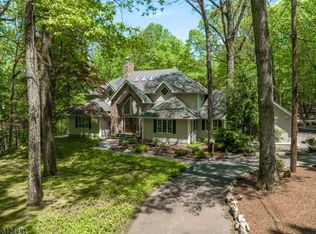Minutes outside Califon, this home sits back on a secluded 6 1/2 acres of woods for complete privacy. Paved private lane leads to a paved driveway. Inside this 4 bedroom 2 1/2 bath colonial is gleaming hardwood floors on the first floor. Living room and formal dining room to the left and kitchen and family room to the right. Kitchen has stainless appliances and a wood burning stove to keep you warm during the winter months. Family room has a wood burning fireplace and access to the rear deck. Out back is an in ground pool with a patio around it. Bedrooms upstairs have been freshly painted. Downstairs in the basement is a rec room for TV or exercise. Basement also has an office space. 2car garage leads to a mudroom off the family room. Rocker front porch is great for listening to the birds chirp
This property is off market, which means it's not currently listed for sale or rent on Zillow. This may be different from what's available on other websites or public sources.

