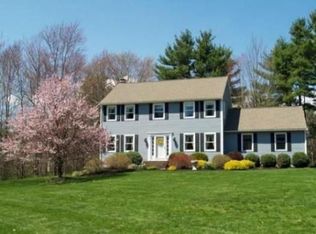Sold for $672,500
$672,500
6 Country Club Rd, Sterling, MA 01564
3beds
1,872sqft
Single Family Residence
Built in 1998
1.04 Acres Lot
$729,400 Zestimate®
$359/sqft
$3,318 Estimated rent
Home value
$729,400
$693,000 - $766,000
$3,318/mo
Zestimate® history
Loading...
Owner options
Explore your selling options
What's special
Exceptional single-level living! Discover this distinctive 3-bed, 2-bath ranch-style home, a rare find on a sprawling 1+ acre corner lot in a highly coveted neighborhood, less than one mile from Sterling National Country Club. Custom built by its sole occupants, this home features dual two-car garages with a total of 4 bays—one on the main level, and another accessible via an additional driveway on the side of the house- a dream for car enthusiasts! Highlights include a newer roof (approx. 2022), vinyl siding, central air, a cozy gas log fireplace, and a generously sized basement awaiting your personal touch. Top rated schools and close distance to I-190 and Route 2 make this home the perfect blend of comfort and convenience.
Zillow last checked: 8 hours ago
Listing updated: April 19, 2024 at 07:40am
Listed by:
Donna Sanginario 978-420-9049,
RE/MAX Journey 978-365-6116,
Robyn Arcand 803-403-3811
Bought with:
Kali Hogan Delorey Team
RE/MAX Journey
Source: MLS PIN,MLS#: 73209318
Facts & features
Interior
Bedrooms & bathrooms
- Bedrooms: 3
- Bathrooms: 2
- Full bathrooms: 2
Primary bedroom
- Features: Bathroom - Full, Coffered Ceiling(s), Walk-In Closet(s), Flooring - Wall to Wall Carpet
- Level: First
- Area: 180
- Dimensions: 12 x 15
Bedroom 2
- Features: Closet, Flooring - Wall to Wall Carpet, Window(s) - Bay/Bow/Box
- Level: First
- Area: 99
- Dimensions: 11 x 9
Bedroom 3
- Features: Closet, Flooring - Wall to Wall Carpet
- Level: First
- Area: 99
- Dimensions: 11 x 9
Bathroom 1
- Features: Bathroom - Tiled With Shower Stall, Closet - Linen
- Level: First
- Area: 72
- Dimensions: 8 x 9
Bathroom 2
- Features: Bathroom - Tiled With Tub
- Level: First
- Area: 48
- Dimensions: 8 x 6
Dining room
- Features: Closet/Cabinets - Custom Built, Flooring - Laminate, Window(s) - Bay/Bow/Box, Open Floorplan, Recessed Lighting
- Level: Main,First
- Area: 140
- Dimensions: 14 x 10
Family room
- Features: Flooring - Laminate, Window(s) - Bay/Bow/Box
- Level: First
- Area: 126
- Dimensions: 14 x 9
Kitchen
- Features: Flooring - Stone/Ceramic Tile, Dining Area, Kitchen Island, Cabinets - Upgraded, Open Floorplan, Recessed Lighting, Lighting - Pendant, Archway
- Level: Main,First
- Area: 126
- Dimensions: 14 x 9
Living room
- Features: Cathedral Ceiling(s), Flooring - Wall to Wall Carpet, Window(s) - Stained Glass, Recessed Lighting
- Level: Main,First
- Area: 288
- Dimensions: 16 x 18
Heating
- Oil, Wood Stove
Cooling
- Central Air
Appliances
- Included: Water Heater, Range, Dishwasher, Microwave, Refrigerator, Washer, Dryer
- Laundry: In Basement, Electric Dryer Hookup, Washer Hookup
Features
- Entrance Foyer, Center Hall
- Flooring: Tile, Carpet, Wood Laminate
- Doors: Storm Door(s)
- Windows: Insulated Windows
- Basement: Full,Interior Entry,Garage Access,Concrete,Unfinished
- Number of fireplaces: 1
- Fireplace features: Living Room
Interior area
- Total structure area: 1,872
- Total interior livable area: 1,872 sqft
Property
Parking
- Total spaces: 10
- Parking features: Attached, Under, Garage Door Opener, Storage, Garage Faces Side, Oversized, Paved Drive, Off Street, Paved
- Attached garage spaces: 4
- Uncovered spaces: 6
Features
- Patio & porch: Deck, Deck - Wood
- Exterior features: Deck, Deck - Wood, Rain Gutters, Sprinkler System, Decorative Lighting
- Frontage length: 204.00
Lot
- Size: 1.04 Acres
- Features: Corner Lot, Wooded, Level
Details
- Parcel number: 3432053
- Zoning: Res
Construction
Type & style
- Home type: SingleFamily
- Architectural style: Ranch
- Property subtype: Single Family Residence
Materials
- Frame
- Foundation: Concrete Perimeter
- Roof: Shingle
Condition
- Year built: 1998
Utilities & green energy
- Electric: Circuit Breakers
- Sewer: Private Sewer
- Water: Public
- Utilities for property: for Electric Range, for Electric Oven, for Electric Dryer, Washer Hookup
Community & neighborhood
Security
- Security features: Security System
Community
- Community features: Public Transportation, Shopping, Park, Walk/Jog Trails, Stable(s), Golf, Medical Facility, Bike Path, Conservation Area, Highway Access, House of Worship, Public School
Location
- Region: Sterling
Other
Other facts
- Road surface type: Paved
Price history
| Date | Event | Price |
|---|---|---|
| 4/18/2024 | Sold | $672,500-0.4%$359/sqft |
Source: MLS PIN #73209318 Report a problem | ||
| 3/19/2024 | Contingent | $675,000$361/sqft |
Source: MLS PIN #73209318 Report a problem | ||
| 3/12/2024 | Listed for sale | $675,000+176.3%$361/sqft |
Source: MLS PIN #73209318 Report a problem | ||
| 2/19/1999 | Sold | $244,300$131/sqft |
Source: Public Record Report a problem | ||
Public tax history
| Year | Property taxes | Tax assessment |
|---|---|---|
| 2025 | $8,919 +5.6% | $692,500 +9.2% |
| 2024 | $8,444 +11.8% | $634,400 +20.1% |
| 2023 | $7,556 -3.7% | $528,400 +2.7% |
Find assessor info on the county website
Neighborhood: 01564
Nearby schools
GreatSchools rating
- 5/10Houghton Elementary SchoolGrades: K-4Distance: 4.2 mi
- 6/10Chocksett Middle SchoolGrades: 5-8Distance: 4.2 mi
- 7/10Wachusett Regional High SchoolGrades: 9-12Distance: 10.6 mi
Schools provided by the listing agent
- Elementary: Houghton
- Middle: Chocksett
- High: Wachusett
Source: MLS PIN. This data may not be complete. We recommend contacting the local school district to confirm school assignments for this home.
Get a cash offer in 3 minutes
Find out how much your home could sell for in as little as 3 minutes with a no-obligation cash offer.
Estimated market value$729,400
Get a cash offer in 3 minutes
Find out how much your home could sell for in as little as 3 minutes with a no-obligation cash offer.
Estimated market value
$729,400
