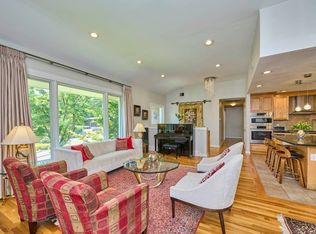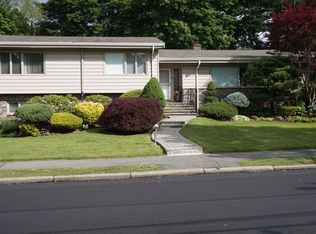Exquisitely renovated top to bottom, expanded & restored by a well respected local builder. You will love the GORGEOUS brand new, very open concept kitchen. This space flows beautifully into the dramatic feeling living room with soaring ceilings, custom windows over gas fireplace. The formal dining room, study, sitting room offer charm, character & style. Romantic master suite w/ double closets, really lovely custom new master bath with serene palette. Great room with closet & private bath offers flexible space for 5th bed potential. This extraordinary home is now ready for it's new owner. Set on a highly desirable tree-lined neighborhood street in sought after Newton Center area. About a half mile to Oak Hill Middle School , 1 mile to Newton South High School - Ranked #6 in MA on Boston Magazine best school list 2018. Easy access to all and very convenient to public transportation. Near restaurants, ever popular Chestnut Hill Mall & Charles River Country club.
This property is off market, which means it's not currently listed for sale or rent on Zillow. This may be different from what's available on other websites or public sources.

