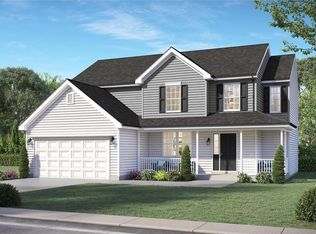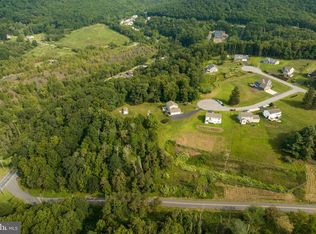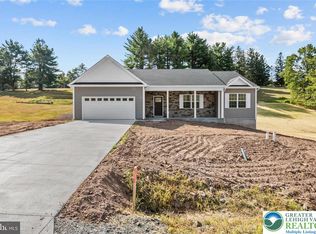Sold for $389,900
$389,900
6 Country Club Rd, Ashland, PA 17921
4beds
2,378sqft
Single Family Residence
Built in 2025
0.52 Acres Lot
$407,200 Zestimate®
$164/sqft
$2,636 Estimated rent
Home value
$407,200
$322,000 - $517,000
$2,636/mo
Zestimate® history
Loading...
Owner options
Explore your selling options
What's special
Take advantage of Builder's 3.99% Interest Rate and Move in before the end of summer with this impressive Stafford model in scenic Fountain Springs, Schuylkill County! Obtain lower initial mortgage payments by utilizing the Builder's Temporary Buydown Program with settlement by 8/29! This spacious 4-bedroom home features a large foyer, eat-in kitchen, and separate living, dining, and family rooms with a large rear deck accessible from the kitchen. Kitchen has been tastefully designed with gray stained maple cabinetry, sleek quartz countertops, stainless steel appliances and sparkling tile backsplash. Neutral gray LVP flooring has been added to the entire first floor. Upstairs, you'll find a generous primary suite with a full bathroom and a large walk-in closet, plus three additional bedrooms, a full-size laundry room with added cabinets, a sizable hall bathroom, and a linen closet. Loads of extra lighting make this home extra bright. Don't forget about the 2-car garage and full (unfinished) basement with 9' basement walls. Located in the esteemed North Schuylkill School District, this community offers a nurturing and enriching environment for students. With strong academic programs, committed faculty, state-of-the-art facilities, active community involvement, and a variety of extracurricular activities, it's an ideal place for families. Plus, enjoy peace of mind with a ONE YEAR BUILDER WARRANTY!
Zillow last checked: 8 hours ago
Listing updated: August 29, 2025 at 12:13pm
Listed by:
Rose M. Beck 570-778-0917,
RE/MAX of Reading
Bought with:
nonmember
NON MBR Office
Source: GLVR,MLS#: 751776 Originating MLS: Lehigh Valley MLS
Originating MLS: Lehigh Valley MLS
Facts & features
Interior
Bedrooms & bathrooms
- Bedrooms: 4
- Bathrooms: 3
- Full bathrooms: 2
- 1/2 bathrooms: 1
Primary bedroom
- Level: Second
- Dimensions: 19.60 x 14.80
Bedroom
- Level: Second
- Dimensions: 12.50 x 11.11
Bedroom
- Level: Second
- Dimensions: 11.40 x 12.30
Bedroom
- Level: Second
- Dimensions: 10.10 x 11.11
Primary bathroom
- Level: Second
- Dimensions: 11.11 x 9.11
Breakfast room nook
- Level: First
- Dimensions: 7.00 x 15.30
Dining room
- Level: First
- Dimensions: 10.90 x 13.30
Family room
- Level: First
- Dimensions: 18.30 x 13.30
Foyer
- Level: First
- Dimensions: 3.11 x 13.60
Other
- Level: Second
- Dimensions: 7.30 x 9.11
Half bath
- Level: First
- Dimensions: 3.00 x 6.80
Kitchen
- Level: First
- Dimensions: 10.20 x 13.30
Laundry
- Level: Second
- Dimensions: 6.60 x 9.11
Living room
- Level: First
- Dimensions: 16.00 x 13.30
Other
- Description: MB WI closet
- Level: Second
- Dimensions: 5.11 x 9.11
Heating
- Electric, Forced Air, Heat Pump
Cooling
- Central Air
Appliances
- Included: Dishwasher, Electric Oven, Electric Range, Electric Water Heater, Microwave
- Laundry: Washer Hookup, Dryer Hookup, Upper Level
Features
- Breakfast Area, Dining Area, Separate/Formal Dining Room, Entrance Foyer, Kitchen Island, Family Room Main Level, Walk-In Closet(s)
- Flooring: Carpet, Luxury Vinyl, Luxury VinylPlank
- Basement: Daylight,Egress Windows,Full,Other
Interior area
- Total interior livable area: 2,378 sqft
- Finished area above ground: 2,378
- Finished area below ground: 0
Property
Parking
- Total spaces: 4
- Parking features: Attached, Built In, Driveway, Garage, Garage Door Opener
- Attached garage spaces: 4
- Has uncovered spaces: Yes
Features
- Stories: 2
- Patio & porch: Patio
- Exterior features: Patio
Lot
- Size: 0.52 Acres
Details
- Parcel number: 04050034.104
- Zoning: R-3
- Special conditions: None
Construction
Type & style
- Home type: SingleFamily
- Architectural style: Colonial
- Property subtype: Single Family Residence
Materials
- Vinyl Siding
- Roof: Asphalt,Fiberglass
Condition
- Under Construction
- New construction: Yes
- Year built: 2025
Utilities & green energy
- Electric: 200+ Amp Service, Circuit Breakers
- Sewer: Public Sewer
- Water: Public
Community & neighborhood
Security
- Security features: Smoke Detector(s)
Location
- Region: Ashland
- Subdivision: Not in Development
Other
Other facts
- Listing terms: Cash,Conventional,FHA,Owner May Carry,USDA Loan,VA Loan
- Ownership type: Fee Simple
Price history
| Date | Event | Price |
|---|---|---|
| 8/28/2025 | Sold | $389,900$164/sqft |
Source: | ||
| 7/14/2025 | Pending sale | $389,900$164/sqft |
Source: | ||
| 1/31/2025 | Listed for sale | $389,900$164/sqft |
Source: | ||
Public tax history
Tax history is unavailable.
Neighborhood: 17921
Nearby schools
GreatSchools rating
- 5/10North Schuylkill Elementary SchoolGrades: K-6Distance: 2.2 mi
- 5/10North Schuylkill Junior-Senior High SchoolGrades: 7-12Distance: 2 mi
Schools provided by the listing agent
- District: North Schuylkill
Source: GLVR. This data may not be complete. We recommend contacting the local school district to confirm school assignments for this home.
Get pre-qualified for a loan
At Zillow Home Loans, we can pre-qualify you in as little as 5 minutes with no impact to your credit score.An equal housing lender. NMLS #10287.


