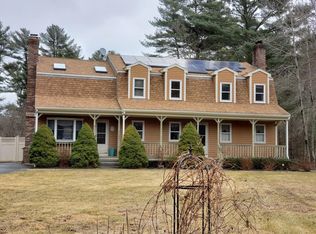Corona Virus antidote: This house has plenty of living space with beautifully landscaped 1.72 acres. The backyard space is ready for your summer entertaining, with a great flow from the indoors to the out via the multi-level mahogany decks. Also includes an outdoor kitchen & pizza oven that works together to create the perfect venue for your family gatherings. It also features 40 ft koi pond, garden area, potential green house, chicken coop, patio area, sprinkler system & 16 X12 shed. This is the first time this property has been offered: large contemporary style home with 2 car garage. Built in 1998, 3 bedroom, 2.5 bath, main level feature master suite with 5 piece bath & large closet, kitchen with granite countertops & island, half bath and separate laundry area, living room with pellet stove, formal dining room. 2 more bedrooms & full bath on 2nd level, and a finished recreational room above the garage. All this with low energy bills, solar panels are owned
This property is off market, which means it's not currently listed for sale or rent on Zillow. This may be different from what's available on other websites or public sources.
