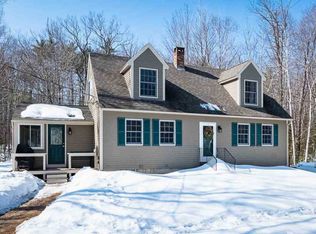Closed
Listed by:
Brie Stephens,
Compass New England, LLC 603-403-5944
Bought with: Compass New England, LLC
$445,000
6 Council Tree Lane, Wolfeboro, NH 03894
3beds
1,584sqft
Single Family Residence
Built in 1977
1.12 Acres Lot
$449,900 Zestimate®
$281/sqft
$3,109 Estimated rent
Home value
$449,900
$342,000 - $589,000
$3,109/mo
Zestimate® history
Loading...
Owner options
Explore your selling options
What's special
Charming and well-maintained 3-bedroom, 2-bath Cape just 5 minutes from downtown Wolfeboro, tucked away in a quiet and private neighborhood. The main level offers an inviting layout with a kitchen featuring a center island, a dedicated dining room, and a cozy living room with a propane stove for added warmth and ambiance. Hardwood floors extend throughout the first floor, where you’ll also find a versatile office that can serve as a third bedroom, complemented by a full bath and a private screen porch overlooking the peaceful, wooded backyard—perfect for single-level living. Upstairs, the primary bedroom includes a full bath, along with an additional guest bedroom space. The lower level provides abundant storage and the potential to expand living space if desired. Outside, enjoy a private yard with an oversized shed, two driveways, and parking options that include a one-car garage under and a first-level carport. Recent updates include a new heating system, renovated bathrooms, and a refreshed screen porch, making this home truly move-in ready.
Zillow last checked: 8 hours ago
Listing updated: October 03, 2025 at 12:09pm
Listed by:
Brie Stephens,
Compass New England, LLC 603-403-5944
Bought with:
Brie Stephens
Compass New England, LLC
Source: PrimeMLS,MLS#: 5059039
Facts & features
Interior
Bedrooms & bathrooms
- Bedrooms: 3
- Bathrooms: 2
- Full bathrooms: 2
Heating
- Oil, Baseboard, Hot Water, Gas Stove
Cooling
- None
Appliances
- Included: Dishwasher, Electric Range, Refrigerator
- Laundry: Laundry Hook-ups
Features
- Dining Area, Kitchen Island, Kitchen/Dining, Primary BR w/ BA
- Flooring: Carpet, Tile, Wood
- Basement: Concrete,Full,Interior Stairs,Unfinished,Walkout,Interior Access,Exterior Entry,Walk-Out Access
Interior area
- Total structure area: 2,448
- Total interior livable area: 1,584 sqft
- Finished area above ground: 1,584
- Finished area below ground: 0
Property
Parking
- Total spaces: 1
- Parking features: Paved
- Garage spaces: 1
Accessibility
- Accessibility features: 1st Floor Full Bathroom, Bathroom w/Tub
Features
- Levels: One and One Half
- Stories: 1
- Patio & porch: Covered Porch, Screened Porch
- Exterior features: Shed
- Frontage length: Road frontage: 179
Lot
- Size: 1.12 Acres
- Features: Neighborhood
Details
- Parcel number: WOLFM00159B000011L000000
- Zoning description: RES
Construction
Type & style
- Home type: SingleFamily
- Architectural style: Cape
- Property subtype: Single Family Residence
Materials
- Wood Frame, Wood Exterior
- Foundation: Concrete
- Roof: Architectural Shingle
Condition
- New construction: No
- Year built: 1977
Utilities & green energy
- Electric: 100 Amp Service, Circuit Breakers
- Sewer: Private Sewer, Septic Tank
- Utilities for property: Cable at Site
Community & neighborhood
Location
- Region: Wolfeboro
HOA & financial
Other financial information
- Additional fee information: Fee: $100
Price history
| Date | Event | Price |
|---|---|---|
| 10/2/2025 | Sold | $445,000-1.1%$281/sqft |
Source: | ||
| 9/3/2025 | Contingent | $450,000$284/sqft |
Source: | ||
| 8/31/2025 | Listed for sale | $450,000+139.4%$284/sqft |
Source: | ||
| 8/15/2014 | Sold | $188,000-6%$119/sqft |
Source: Public Record | ||
| 7/18/2014 | Pending sale | $199,900$126/sqft |
Source: Coldwell Banker Residential Brokerage - Wolfeboro #4359736 | ||
Public tax history
| Year | Property taxes | Tax assessment |
|---|---|---|
| 2024 | $3,110 +6.4% | $195,600 -1.7% |
| 2023 | $2,922 +11.1% | $198,900 |
| 2022 | $2,629 +1.7% | $198,900 +0.1% |
Find assessor info on the county website
Neighborhood: 03894
Nearby schools
GreatSchools rating
- 6/10Carpenter Elementary SchoolGrades: K-3Distance: 2.4 mi
- 6/10Kingswood Regional Middle SchoolGrades: 7-8Distance: 3.6 mi
- 7/10Kingswood Regional High SchoolGrades: 9-12Distance: 3.6 mi
Schools provided by the listing agent
- Elementary: Carpenter Elementary
- Middle: Kingswood Regional Middle
- High: Kingswood Regional High School
- District: Governor Wentworth Regional
Source: PrimeMLS. This data may not be complete. We recommend contacting the local school district to confirm school assignments for this home.

Get pre-qualified for a loan
At Zillow Home Loans, we can pre-qualify you in as little as 5 minutes with no impact to your credit score.An equal housing lender. NMLS #10287.
Sell for more on Zillow
Get a free Zillow Showcase℠ listing and you could sell for .
$449,900
2% more+ $8,998
With Zillow Showcase(estimated)
$458,898