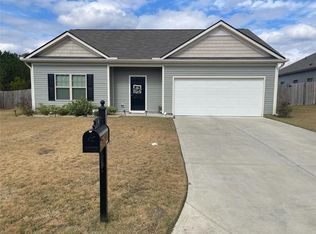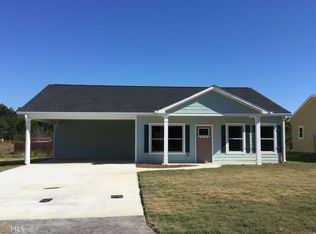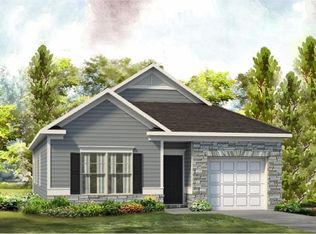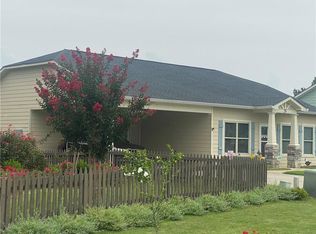Move in ready October 2020!!. The Reynolds plan offers inviting one level living. Located in Berwick West - a serene setting near the heart of historic Rome. This ranch-style home maximizes the use of every square foot! Three spacious bedrooms, two full baths, laundry room and an open concept kitchen, dining, living area. The peninsula island in kitchen, & recessed lighting is great for entertaining. Owner's will enjoy the Large shower the owner's bath. Split bedroom plan, rear patio, and more. Photos are representative of plan -not actual home.
This property is off market, which means it's not currently listed for sale or rent on Zillow. This may be different from what's available on other websites or public sources.




