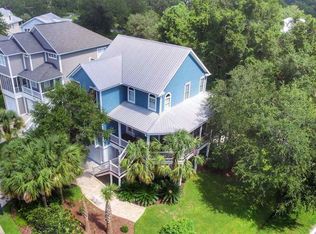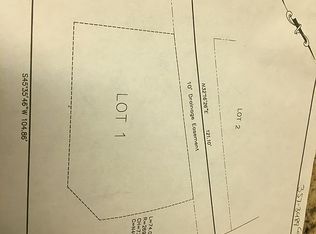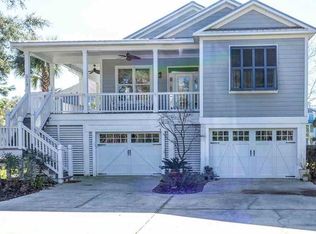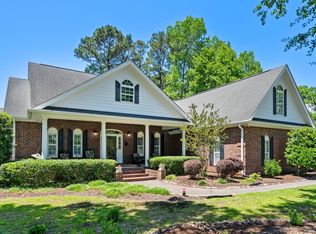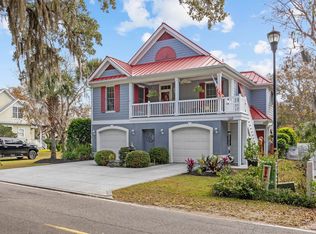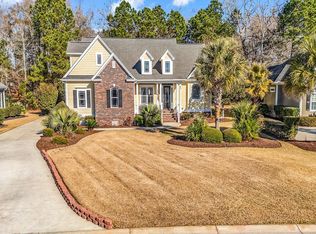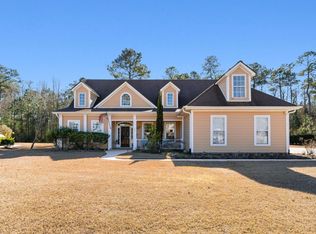This is your opportunity to own a home in the HEART of the Historic Murrells Inlet Fishing Village. This home is all about LOCATION and CONVENIENCE! Walk to Murrells Inlet Marshwalk and NEVER miss out on the famous 4th of JULY celebrations because you can't find parking! This beautiful 3 story home with tons of upgrades includes 4 porches, a Lanai on the back with water feature views. The Lanai has beautiful granite tops, place for your big screen TV, under the counter ice machine, and plenty of space for outdoor furniture and bar stools. FENCED in back yard! The newly renovated first floor garage has been converted to Living Space with 3 split AC units and a beautiful powder room plus an OUTDOOR SHOWER perfect for quests and rinsing off after a day on the beach. This home is just a 10 minute drive to the beautiful beaches of Garden City to the North and Litchfield and Pawleys to the South. Upgrades galore! A MUST SEE.
For sale
Price cut: $9.9K (1/23)
$779,999
6 Cottage Dr., Murrells Inlet, SC 29576
4beds
4,510sqft
Est.:
Single Family Residence
Built in 2006
6,098.4 Square Feet Lot
$750,000 Zestimate®
$173/sqft
$165/mo HOA
What's special
Outdoor showerBeautiful granite topsBeautiful powder room
- 133 days |
- 987 |
- 29 |
Zillow last checked: 8 hours ago
Listing updated: January 23, 2026 at 06:31am
Listed by:
Jay Jay Stark 843-602-9062,
The Litchfield Company Real Estate-PrinceCrk,
William ''Bill'' Moody 843-325-7275,
The Litchfield Company Real Estate
Source: CCAR,MLS#: 2522797 Originating MLS: Coastal Carolinas Association of Realtors
Originating MLS: Coastal Carolinas Association of Realtors
Tour with a local agent
Facts & features
Interior
Bedrooms & bathrooms
- Bedrooms: 4
- Bathrooms: 4
- Full bathrooms: 2
- 1/2 bathrooms: 2
Rooms
- Room types: Bonus Room, Converted Garage, Den, Foyer, Recreation, Screened Porch, Utility Room
Primary bedroom
- Features: Ceiling Fan(s), Linen Closet, Walk-In Closet(s)
- Level: Third
Bedroom 1
- Level: Third
Bedroom 2
- Level: Third
Bedroom 3
- Level: Third
Primary bathroom
- Features: Dual Sinks, Jetted Tub, Separate Shower, Vanity
Dining room
- Features: Separate/Formal Dining Room, Family/Dining Room
Family room
- Features: Ceiling Fan(s)
Kitchen
- Features: Breakfast Bar, Breakfast Area, Ceiling Fan(s), Kitchen Exhaust Fan, Kitchen Island, Pantry, Stainless Steel Appliances
Living room
- Features: Bar
Other
- Features: Entrance Foyer, Game Room, Library, Utility Room
Heating
- Central, Electric
Cooling
- Central Air, Wall/Window Unit(s)
Appliances
- Included: Dishwasher, Freezer, Disposal, Microwave, Range, Refrigerator, Range Hood, Dryer, Washer
- Laundry: Washer Hookup
Features
- Breakfast Bar, Breakfast Area, Entrance Foyer, Kitchen Island, Stainless Steel Appliances
- Flooring: Carpet, Tile, Wood
Interior area
- Total structure area: 5,230
- Total interior livable area: 4,510 sqft
Property
Parking
- Total spaces: 6
- Parking features: Driveway, Garage Door Opener
- Has garage: Yes
- Has uncovered spaces: Yes
Features
- Levels: Three Or More
- Stories: 3
- Patio & porch: Balcony, Deck, Front Porch, Porch, Screened
- Exterior features: Balcony, Deck, Fence, Sprinkler/Irrigation
- Pool features: Community, Outdoor Pool
Lot
- Size: 6,098.4 Square Feet
- Features: Rectangular, Rectangular Lot
Details
- Additional parcels included: ,
- Parcel number: 4101180900511
- Zoning: RES
- Special conditions: None
Construction
Type & style
- Home type: SingleFamily
- Architectural style: Raised Beach
- Property subtype: Single Family Residence
Materials
- Wood Frame
- Foundation: Raised, Slab
Condition
- Resale
- Year built: 2006
Utilities & green energy
- Water: Public
- Utilities for property: Cable Available, Electricity Available, Phone Available, Sewer Available, Underground Utilities, Water Available
Community & HOA
Community
- Features: Golf Carts OK, Long Term Rental Allowed, Pool
- Security: Security System, Smoke Detector(s)
- Subdivision: Creekside Cottages
HOA
- Has HOA: Yes
- Amenities included: Owner Allowed Golf Cart, Owner Allowed Motorcycle, Pet Restrictions
- HOA fee: $165 monthly
Location
- Region: Murrells Inlet
Financial & listing details
- Price per square foot: $173/sqft
- Tax assessed value: $370,600
- Annual tax amount: $5,992
- Date on market: 9/15/2025
- Listing terms: Cash,Conventional
- Electric utility on property: Yes
Estimated market value
$750,000
$713,000 - $788,000
$3,229/mo
Price history
Price history
| Date | Event | Price |
|---|---|---|
| 1/23/2026 | Price change | $779,999-1.3%$173/sqft |
Source: | ||
| 11/21/2025 | Price change | $789,900-1.3%$175/sqft |
Source: | ||
| 9/17/2025 | Listed for sale | $799,999-4.8%$177/sqft |
Source: | ||
| 8/23/2025 | Listing removed | $839,900$186/sqft |
Source: | ||
| 4/14/2025 | Price change | $839,900-6.6%$186/sqft |
Source: | ||
Public tax history
Public tax history
| Year | Property taxes | Tax assessment |
|---|---|---|
| 2024 | $5,992 +5.5% | $22,240 |
| 2023 | $5,678 +9.3% | $22,240 |
| 2022 | $5,197 +3.2% | $22,240 +0% |
Find assessor info on the county website
BuyAbility℠ payment
Est. payment
$4,386/mo
Principal & interest
$3656
Property taxes
$292
Other costs
$438
Climate risks
Neighborhood: 29576
Nearby schools
GreatSchools rating
- 8/10Waccamaw Intermediate SchoolGrades: 4-6Distance: 5.9 mi
- 10/10Waccamaw Middle SchoolGrades: 7-8Distance: 5.5 mi
- 8/10Waccamaw High SchoolGrades: 9-12Distance: 9.4 mi
Schools provided by the listing agent
- Elementary: Waccamaw Elementary School
- Middle: Waccamaw Middle School
- High: Waccamaw High School
Source: CCAR. This data may not be complete. We recommend contacting the local school district to confirm school assignments for this home.
- Loading
- Loading
