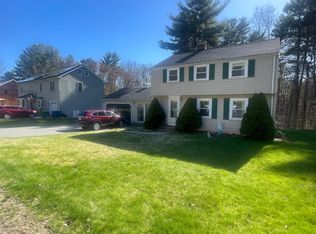Recently remodeled 7 Room, 3 Bedroom, 1.5 Bath Garrison Colonial w / 2 car attached garage. The first floor consist of a new kitchen w / granite counters, formal dining room, enormous living room w / brick fireplace & new 1/2 bath. The second floor offers 3 oversized bedrooms completely repainted and an updated full bath. The lower level offers a bright and spacious family room w/ gleaming hardwood floors throughout. New heating system. Newer roof, Windows, Vinyl Siding, Garage doors & Deck. All this and so much more on a beautiful cul-de-sac. Great location with easy commute to major routes, shopping, and Lahey Medical Center.
This property is off market, which means it's not currently listed for sale or rent on Zillow. This may be different from what's available on other websites or public sources.
